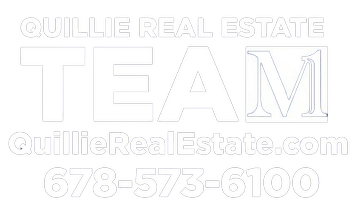3725 Hunting Ridge DR SW Lilburn, GA 30047

UPDATED:
Key Details
Property Type Single Family Home
Sub Type Single Family Residence
Listing Status Active
Purchase Type For Sale
Square Footage 3,000 sqft
Price per Sqft $171
Subdivision Rivermist
MLS Listing ID 7655529
Style Ranch,Traditional
Bedrooms 4
Full Baths 3
Construction Status Resale
HOA Fees $682/ann
HOA Y/N Yes
Year Built 1977
Annual Tax Amount $5,217
Tax Year 2024
Lot Size 0.690 Acres
Acres 0.69
Property Sub-Type Single Family Residence
Source First Multiple Listing Service
Property Description
Welcome to 3725 Hunting Ridge—a stunning, fully modernized ranch expertly renovated and curated by a professional interior designer. This is the definition of turnkey living, blending elevated comfort, sophisticated style, and superior function. The large front porch offers a warm invitation into a home where the hard work is done: simply move in and enjoy.
The main living space delivers immediate impact with a dramatic, soaring living room featuring architectural vaulted ceilings and striking exposed cedar beams. The focal point is a show-stopping, substantial masonry stone fireplace with a convenient gas starter , anchoring the space, ensuring both ambiance and warmth. The open-concept floor plan flows effortlessly into the dining area and the chef-ready kitchen. This kitchen was totally replaced during the design overhaul, showcasing all-new cabinetry, newer stainless-steel appliances, and designer-selected granite counters , complete with a cozy breakfast nook.
The highly desirable ranch layout includes the Master On Main Level. The spacious owner's suite provides exceptional functionality with three large, dedicated walk-in closets. The newly created master ensuite is a serene retreat, boasting a custom tiled shower and a dedicated private water closet (W/C). Two additional, large secondary bedrooms offer ample comfort and flexibility.
The property's most unique asset is found outdoors: a private, two-story guest house that includes its own walk-in closet. This secondary dwelling unit is the ideal solution for modern living—perfect as a fully separate dedicated work-from-home studio, a professional office, in-law accommodation, or student quarters. Built for leisure and large-scale entertaining, the home features an absolutely huge back deck overlooking the quiet, private backyard.
Located in the award-winning Brookwood High School district , the Rivermist community ensures a premium lifestyle. Residents enjoy an incredible suite of high-value amenities: a Junior Olympic-sized pool with diving boards, six USTA/ALTA-ready tennis courts , a stocked fishing pond , and a full calendar of engaging neighborhood events.
This exceptional residence is truly move-in ready. With the major designer renovation complete, you gain guaranteed low-maintenance living and an unrivaled entertainer's paradise.
Welcome home—the experience is already curated for you.
Location
State GA
County Gwinnett
Area Rivermist
Lake Name None
Rooms
Bedroom Description In-Law Floorplan,Master on Main,Oversized Master
Other Rooms Guest House, Second Residence
Basement Crawl Space
Main Level Bedrooms 4
Dining Room Open Concept, Separate Dining Room
Kitchen Cabinets White, Eat-in Kitchen, Keeping Room, Pantry, Second Kitchen, Solid Surface Counters
Bedroom Crown Molding,High Ceilings 9 ft Main,High Ceilings 10 ft Main,Tray Ceiling(s),Vaulted Ceiling(s),Walk-In Closet(s)
Interior
Interior Features Crown Molding, High Ceilings 9 ft Main, High Ceilings 10 ft Main, Tray Ceiling(s), Vaulted Ceiling(s), Walk-In Closet(s)
Heating Forced Air, Natural Gas
Cooling Ceiling Fan(s), Central Air
Flooring Carpet, Ceramic Tile, Hardwood
Fireplaces Number 1
Fireplaces Type Family Room, Gas Starter
Equipment None
Window Features Double Pane Windows,Insulated Windows
Appliance Dishwasher, Gas Range, Gas Water Heater, Microwave
Laundry Common Area, Laundry Room, Main Level
Exterior
Exterior Feature Private Yard
Parking Features Attached, Garage, Level Driveway
Garage Spaces 2.0
Fence None
Pool None
Community Features Clubhouse, Fishing, Homeowners Assoc, Lake, Near Schools, Near Shopping, Park, Pickleball, Playground, Pool, Swim Team, Tennis Court(s)
Utilities Available Cable Available, Electricity Available, Natural Gas Available
Waterfront Description None
View Y/N Yes
View Neighborhood, Trees/Woods
Roof Type Composition,Shingle
Street Surface Asphalt,Paved
Accessibility None
Handicap Access None
Porch Deck, Front Porch
Private Pool false
Building
Lot Description Back Yard, Landscaped, Level, Private
Story One
Foundation Block
Sewer Septic Tank
Water Public
Architectural Style Ranch, Traditional
Level or Stories One
Structure Type Frame,Stone,Wood Siding
Construction Status Resale
Schools
Elementary Schools Head
Middle Schools Five Forks
High Schools Brookwood
Others
Senior Community no
Restrictions false
Tax ID R6071 109

MORTGAGE CALCULATOR
GET MORE INFORMATION

- Homes for Sale in Douglasville
- Home for Sale in Mableton
- Home for Sale in Marietta
- Home for Sale in Smyrna
- Homes for Sale in Powder Springs
- Homes for Sale in Lithia Springs
- Homes for Sale in Acworth
- Homes for Sale in Suwanee
- Homes for Sale in Woodstock
- Homes for Sale in Buford
- Homes for Sale in Chamblee
- Homes for Sale in Cumming
- Homes for Sale in Union City
- Homes for Sale in Ellijay
- Homes for Sale in Holly Springs
- Homes for Sale in Ball Ground
- Homes for Sale in Riverdale
- Homes for Sale in Sharpsburg
- Homes for Sale in Mcdonough
- Homes for Sale in Winston
- Homes for Sale in Villa Rica
- Homes for Sale in Augusta
- Homes for Sale in Macon
- Homes for Sale in Warner Robins




