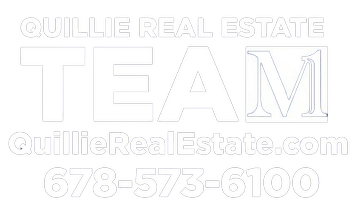12 Harmony CIR Cartersville, GA 30120

UPDATED:
Key Details
Property Type Townhouse
Sub Type Townhouse
Listing Status Active
Purchase Type For Sale
Square Footage 1,596 sqft
Price per Sqft $223
Subdivision Harmony Walk
MLS Listing ID 7662280
Style Cottage,Townhouse,Traditional
Bedrooms 3
Full Baths 3
Construction Status Under Construction
HOA Fees $220/mo
HOA Y/N Yes
Year Built 2025
Tax Year 2025
Lot Size 2,613 Sqft
Acres 0.06
Property Sub-Type Townhouse
Source First Multiple Listing Service
Property Description
Location
State GA
County Bartow
Area Harmony Walk
Lake Name None
Rooms
Bedroom Description Master on Main,Roommate Floor Plan,Split Bedroom Plan
Other Rooms None
Basement None
Main Level Bedrooms 2
Dining Room Open Concept, Seats 12+
Kitchen Breakfast Bar, Kitchen Island, Pantry, Solid Surface Counters, View to Family Room
Bedroom Disappearing Attic Stairs,Double Vanity
Interior
Interior Features Disappearing Attic Stairs, Double Vanity
Heating Central, Natural Gas
Cooling Ceiling Fan(s), Central Air, Electric
Flooring Carpet, Ceramic Tile, Luxury Vinyl
Fireplaces Type None
Equipment Irrigation Equipment
Window Features Double Pane Windows
Appliance Dishwasher
Laundry Laundry Room, Main Level
Exterior
Exterior Feature Rain Gutters
Parking Features Garage, Garage Door Opener, Garage Faces Front, Kitchen Level, Level Driveway
Garage Spaces 1.0
Fence None
Pool None
Community Features Curbs, Dog Park
Utilities Available Cable Available, Electricity Available, Phone Available, Sewer Available, Underground Utilities, Water Available
Waterfront Description None
View Y/N Yes
View Neighborhood, Rural, Trees/Woods
Roof Type Composition
Street Surface Asphalt
Accessibility Accessible Bedroom, Accessible Doors, Accessible Entrance, Accessible Hallway(s)
Handicap Access Accessible Bedroom, Accessible Doors, Accessible Entrance, Accessible Hallway(s)
Porch Front Porch
Private Pool false
Building
Lot Description Front Yard, Landscaped, Level, Sprinklers In Front
Story One and One Half
Foundation Slab
Sewer Public Sewer
Water Public
Architectural Style Cottage, Townhouse, Traditional
Level or Stories One and One Half
Structure Type Blown-In Insulation,Cement Siding,HardiPlank Type
Construction Status Under Construction
Schools
Elementary Schools Cartersville
Middle Schools Cartersville
High Schools Cartersville
Others
HOA Fee Include Maintenance Grounds,Reserve Fund,Termite,Trash
Senior Community no
Restrictions true
Tax ID 0059R 0002 047
Ownership Fee Simple
Acceptable Financing Cash, Conventional
Listing Terms Cash, Conventional
Financing yes

MORTGAGE CALCULATOR
GET MORE INFORMATION

- Homes for Sale in Douglasville
- Home for Sale in Mableton
- Home for Sale in Marietta
- Home for Sale in Smyrna
- Homes for Sale in Powder Springs
- Homes for Sale in Lithia Springs
- Homes for Sale in Acworth
- Homes for Sale in Suwanee
- Homes for Sale in Woodstock
- Homes for Sale in Buford
- Homes for Sale in Chamblee
- Homes for Sale in Cumming
- Homes for Sale in Union City
- Homes for Sale in Ellijay
- Homes for Sale in Holly Springs
- Homes for Sale in Ball Ground
- Homes for Sale in Riverdale
- Homes for Sale in Sharpsburg
- Homes for Sale in Mcdonough
- Homes for Sale in Winston
- Homes for Sale in Villa Rica
- Homes for Sale in Augusta
- Homes for Sale in Macon
- Homes for Sale in Warner Robins


