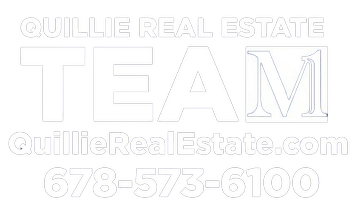2480 Barrett Preserve CT SW Marietta, GA 30064

UPDATED:
Key Details
Property Type Single Family Home
Sub Type Single Family Residence
Listing Status Active
Purchase Type For Sale
Square Footage 2,523 sqft
Price per Sqft $188
Subdivision Barrett Preserve
MLS Listing ID 7661598
Style Craftsman,Ranch
Bedrooms 3
Full Baths 2
Half Baths 1
Construction Status Resale
HOA Fees $340/mo
HOA Y/N Yes
Year Built 2018
Annual Tax Amount $1,577
Tax Year 2025
Lot Size 2,657 Sqft
Acres 0.061
Property Sub-Type Single Family Residence
Source First Multiple Listing Service
Property Description
From the inviting covered front porch, step into a spacious foyer featuring built-in bookshelves, setting the tone for the home's character and craftsmanship. The open-concept design flows effortlessly into the gourmet kitchen, dining area, and great room, creating a warm and welcoming space for gatherings and everyday living.
The chef's kitchen is a true highlight, complete with quartz countertops, a large breakfast bar, stainless steel appliances, ample cabinetry, and a walk-in pantry. The great room centers around a marble fireplace and opens to a covered back patio, ideal for relaxing mornings or evenings outdoors.
The primary suite on the main level provides a luxurious retreat with trey ceilings, a spa-inspired bath featuring dual cultured marble vanities, a tiled shower with a comfort bench, and an extra large walk-in closet.
Upstairs, you'll find two spacious guest bedrooms connected by a Jack and Jill bath, along with a generous walk-in storage area perfect for hobbies or seasonal items.
This exceptional home in Barrett Preserve combines timeless design with modern convenience—all just minutes from the scenic trails and natural beauty of Kennesaw Mountain.
Location
State GA
County Cobb
Area Barrett Preserve
Lake Name None
Rooms
Bedroom Description Master on Main
Other Rooms None
Basement None
Main Level Bedrooms 1
Dining Room Great Room
Kitchen Breakfast Bar, Cabinets Stain, Eat-in Kitchen, Kitchen Island, Other Surface Counters, Pantry, View to Family Room
Bedroom Double Vanity,Entrance Foyer,High Ceilings 9 ft Main,High Speed Internet,Low Flow Plumbing Fixtures,Walk-In Closet(s)
Interior
Interior Features Double Vanity, Entrance Foyer, High Ceilings 9 ft Main, High Speed Internet, Low Flow Plumbing Fixtures, Walk-In Closet(s)
Heating Forced Air, Natural Gas, Zoned
Cooling Central Air, Zoned
Flooring Carpet, Hardwood
Fireplaces Number 1
Fireplaces Type Factory Built, Family Room, Gas Starter
Equipment Irrigation Equipment
Window Features Insulated Windows
Appliance Dishwasher, Disposal, Gas Cooktop, Gas Water Heater, Microwave
Laundry Laundry Room, Main Level
Exterior
Exterior Feature Other
Parking Features Driveway, Garage
Garage Spaces 2.0
Fence None
Pool None
Community Features Homeowners Assoc, Near Shopping, Sidewalks, Street Lights, Other
Utilities Available Underground Utilities
Waterfront Description None
View Y/N Yes
View Neighborhood
Roof Type Composition,Ridge Vents,Shingle
Street Surface Asphalt
Accessibility Accessible Doors, Accessible Entrance, Grip-Accessible Features
Handicap Access Accessible Doors, Accessible Entrance, Grip-Accessible Features
Porch Front Porch, Patio
Private Pool false
Building
Lot Description Level
Story Two
Foundation Slab
Sewer Public Sewer
Water Public
Architectural Style Craftsman, Ranch
Level or Stories Two
Structure Type HardiPlank Type
Construction Status Resale
Schools
Elementary Schools Cheatham Hill
Middle Schools Pine Mountain
High Schools Kennesaw Mountain
Others
HOA Fee Include Maintenance Grounds,Trash
Senior Community yes
Restrictions true
Acceptable Financing 1031 Exchange, Cash, Conventional, FHA, VA Loan
Listing Terms 1031 Exchange, Cash, Conventional, FHA, VA Loan

MORTGAGE CALCULATOR
GET MORE INFORMATION

- Homes for Sale in Douglasville
- Home for Sale in Mableton
- Home for Sale in Marietta
- Home for Sale in Smyrna
- Homes for Sale in Powder Springs
- Homes for Sale in Lithia Springs
- Homes for Sale in Acworth
- Homes for Sale in Suwanee
- Homes for Sale in Woodstock
- Homes for Sale in Buford
- Homes for Sale in Chamblee
- Homes for Sale in Cumming
- Homes for Sale in Union City
- Homes for Sale in Ellijay
- Homes for Sale in Holly Springs
- Homes for Sale in Ball Ground
- Homes for Sale in Riverdale
- Homes for Sale in Sharpsburg
- Homes for Sale in Mcdonough
- Homes for Sale in Winston
- Homes for Sale in Villa Rica
- Homes for Sale in Augusta
- Homes for Sale in Macon
- Homes for Sale in Warner Robins




