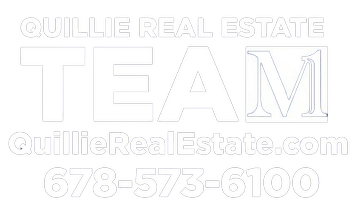424 JOHNSON RD Lawrenceville, GA 30046

UPDATED:
Key Details
Property Type Single Family Home
Sub Type Single Family Residence
Listing Status Coming Soon
Purchase Type For Sale
Square Footage 2,064 sqft
Price per Sqft $169
Subdivision Stone Mill
MLS Listing ID 7661636
Style Traditional
Bedrooms 3
Full Baths 3
Construction Status Resale
HOA Y/N No
Year Built 1977
Annual Tax Amount $3,317
Tax Year 2024
Lot Size 0.610 Acres
Acres 0.61
Property Sub-Type Single Family Residence
Source First Multiple Listing Service
Property Description
Location
State GA
County Gwinnett
Area Stone Mill
Lake Name None
Rooms
Bedroom Description Master on Main
Other Rooms None
Basement Finished Bath, Exterior Entry, Full, Partial, Driveway Access, Walk-Out Access
Main Level Bedrooms 3
Dining Room Seats 12+
Kitchen Cabinets White, Stone Counters
Bedroom Other
Interior
Interior Features Other
Heating Natural Gas
Cooling Central Air
Flooring Hardwood, Carpet
Fireplaces Number 2
Fireplaces Type Living Room
Equipment None
Window Features Double Pane Windows
Appliance Gas Water Heater, Dryer, Dishwasher, Microwave, Refrigerator, Electric Cooktop
Laundry In Basement
Exterior
Exterior Feature Rear Stairs, Private Entrance
Parking Features Garage, Driveway, Level Driveway, Paved
Garage Spaces 2.0
Fence None
Pool None
Community Features Park, Near Trails/Greenway, Restaurant, Near Schools, Near Shopping, Curbs
Utilities Available Cable Available, Electricity Available, Natural Gas Available, Phone Available, Water Available
Waterfront Description None
View Y/N Yes
View Other
Roof Type Shingle
Street Surface Asphalt,Paved
Accessibility Accessible Closets
Handicap Access Accessible Closets
Porch Patio, Front Porch, Rear Porch
Private Pool false
Building
Lot Description Front Yard
Story Two
Foundation Block, Concrete Perimeter
Sewer Septic Tank
Water Public
Architectural Style Traditional
Level or Stories Two
Structure Type Vinyl Siding
Construction Status Resale
Schools
Elementary Schools Winn Holt
Middle Schools Moore
High Schools Central Gwinnett
Others
Senior Community no
Restrictions false

MORTGAGE CALCULATOR
GET MORE INFORMATION

- Homes for Sale in Douglasville
- Home for Sale in Mableton
- Home for Sale in Marietta
- Home for Sale in Smyrna
- Homes for Sale in Powder Springs
- Homes for Sale in Lithia Springs
- Homes for Sale in Acworth
- Homes for Sale in Suwanee
- Homes for Sale in Woodstock
- Homes for Sale in Buford
- Homes for Sale in Chamblee
- Homes for Sale in Cumming
- Homes for Sale in Union City
- Homes for Sale in Ellijay
- Homes for Sale in Holly Springs
- Homes for Sale in Ball Ground
- Homes for Sale in Riverdale
- Homes for Sale in Sharpsburg
- Homes for Sale in Mcdonough
- Homes for Sale in Winston
- Homes for Sale in Villa Rica
- Homes for Sale in Augusta
- Homes for Sale in Macon
- Homes for Sale in Warner Robins




