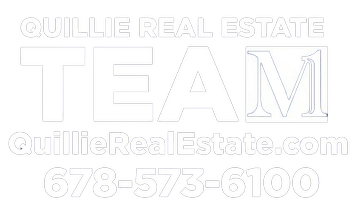319 Lewisburg DR Mcdonough, GA 30253

UPDATED:
Key Details
Property Type Single Family Home
Sub Type Single Family Residence
Listing Status Coming Soon
Purchase Type For Sale
Square Footage 1,722 sqft
Price per Sqft $185
Subdivision Georgetown
MLS Listing ID 7661634
Style Cluster Home,Ranch
Bedrooms 2
Full Baths 2
Construction Status Resale
HOA Fees $1,120/ann
HOA Y/N Yes
Year Built 2005
Annual Tax Amount $1,117
Tax Year 2024
Lot Size 5,005 Sqft
Acres 0.1149
Property Sub-Type Single Family Residence
Source First Multiple Listing Service
Property Description
This inviting 2 bedroom, 2 bathroom home offers comfortable living with a spacious primary suite conveniently located on the main level. The large primary bathroom features double vanities, a separate shower, a relaxing soaking tub, and a generous walk-in closet. The split bedroom floor plan provides added privacy, with a blend of hardwood floors and cozy carpet throughout. The kitchen boasts beautiful stone countertops and overlooks the bright, open family room — perfect for everyday living and entertaining. Enjoy low-maintenance living in a peaceful, planned community that's beautifully maintained and welcoming.
Location
State GA
County Henry
Area Georgetown
Lake Name None
Rooms
Bedroom Description Master on Main,Split Bedroom Plan
Other Rooms None
Basement None
Main Level Bedrooms 2
Dining Room Open Concept, Separate Dining Room
Kitchen Cabinets White, Eat-in Kitchen, Pantry, Stone Counters, View to Family Room
Bedroom Entrance Foyer,High Ceilings 9 ft Main,Walk-In Closet(s)
Interior
Interior Features Entrance Foyer, High Ceilings 9 ft Main, Walk-In Closet(s)
Heating Central
Cooling Ceiling Fan(s), Central Air
Flooring Carpet, Ceramic Tile
Fireplaces Number 1
Fireplaces Type Living Room
Equipment None
Window Features Plantation Shutters
Appliance Dishwasher, Electric Range, Electric Water Heater, Microwave
Laundry Laundry Room, Mud Room
Exterior
Exterior Feature Private Entrance, Private Yard
Parking Features Driveway, Garage, Garage Door Opener
Garage Spaces 2.0
Fence None
Pool None
Community Features Homeowners Assoc, Near Schools, Near Shopping, Sidewalks, Street Lights
Utilities Available Electricity Available, Sewer Available, Underground Utilities
Waterfront Description None
View Y/N Yes
View Neighborhood
Roof Type Composition
Street Surface Asphalt
Accessibility None
Handicap Access None
Porch Patio
Private Pool false
Building
Lot Description Back Yard, Front Yard, Landscaped, Sloped
Story One
Foundation Slab
Sewer Public Sewer
Water Public
Architectural Style Cluster Home, Ranch
Level or Stories One
Structure Type Brick Front,Stucco
Construction Status Resale
Schools
Elementary Schools Tussahaw
Middle Schools Mcdonough
High Schools Mcdonough
Others
Senior Community no
Restrictions true
Tax ID 107A01042000

MORTGAGE CALCULATOR
GET MORE INFORMATION

- Homes for Sale in Douglasville
- Home for Sale in Mableton
- Home for Sale in Marietta
- Home for Sale in Smyrna
- Homes for Sale in Powder Springs
- Homes for Sale in Lithia Springs
- Homes for Sale in Acworth
- Homes for Sale in Suwanee
- Homes for Sale in Woodstock
- Homes for Sale in Buford
- Homes for Sale in Chamblee
- Homes for Sale in Cumming
- Homes for Sale in Union City
- Homes for Sale in Ellijay
- Homes for Sale in Holly Springs
- Homes for Sale in Ball Ground
- Homes for Sale in Riverdale
- Homes for Sale in Sharpsburg
- Homes for Sale in Mcdonough
- Homes for Sale in Winston
- Homes for Sale in Villa Rica
- Homes for Sale in Augusta
- Homes for Sale in Macon
- Homes for Sale in Warner Robins


