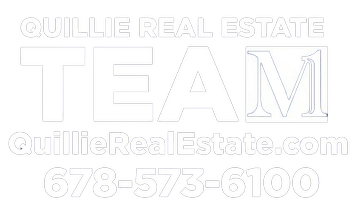2708 Mariner WAY Villa Rica, GA 30180

UPDATED:
Key Details
Property Type Single Family Home
Sub Type Single Family Residence
Listing Status Pending
Purchase Type For Sale
Square Footage 2,384 sqft
Price per Sqft $150
Subdivision Mirror Lake
MLS Listing ID 7660801
Style Traditional
Bedrooms 3
Full Baths 2
Half Baths 1
Construction Status Resale
HOA Fees $650/ann
HOA Y/N Yes
Year Built 2015
Annual Tax Amount $4,206
Tax Year 2024
Lot Size 7,187 Sqft
Acres 0.165
Property Sub-Type Single Family Residence
Source First Multiple Listing Service
Property Description
Location
State GA
County Douglas
Area Mirror Lake
Lake Name None
Rooms
Bedroom Description Master on Main,Split Bedroom Plan
Other Rooms None
Basement Driveway Access, Exterior Entry, Finished, Finished Bath, Full, Interior Entry
Dining Room Open Concept
Kitchen Breakfast Bar, Cabinets White, Eat-in Kitchen, Pantry, Solid Surface Counters, View to Family Room, Other
Bedroom Beamed Ceilings,Double Vanity,High Ceilings 10 ft Main,High Speed Internet,Recessed Lighting,Tray Ceiling(s),Walk-In Closet(s)
Interior
Interior Features Beamed Ceilings, Double Vanity, High Ceilings 10 ft Main, High Speed Internet, Recessed Lighting, Tray Ceiling(s), Walk-In Closet(s)
Heating Central, Natural Gas
Cooling Central Air, Dual, Electric, Zoned
Flooring Bamboo, Ceramic Tile, Hardwood
Fireplaces Number 1
Fireplaces Type Family Room, Gas Log
Equipment None
Window Features Double Pane Windows,Insulated Windows
Appliance Dishwasher, Gas Range, Microwave
Laundry Laundry Room, Main Level
Exterior
Exterior Feature Garden, Private Entrance, Private Yard
Parking Features Attached, Drive Under Main Level, Driveway, Garage, Garage Faces Rear, Kitchen Level, Level Driveway
Garage Spaces 2.0
Fence Fenced, Wood
Pool None
Community Features Clubhouse, Country Club, Golf, Homeowners Assoc, Lake, Near Schools, Near Shopping, Playground, Pool, Sidewalks, Street Lights, Tennis Court(s)
Utilities Available Cable Available, Electricity Available, Natural Gas Available, Phone Available, Sewer Available, Underground Utilities, Water Available
Waterfront Description None
View Y/N Yes
View Neighborhood
Roof Type Composition,Shingle
Street Surface Paved
Accessibility None
Handicap Access None
Porch Covered, Patio, Rear Porch
Total Parking Spaces 2
Private Pool false
Building
Lot Description Back Yard, Front Yard, Landscaped, Level, Private
Story One
Foundation Slab
Sewer Public Sewer
Water Public
Architectural Style Traditional
Level or Stories One
Structure Type Aluminum Siding,Vinyl Siding
Construction Status Resale
Schools
Elementary Schools Mirror Lake
Middle Schools Mason Creek
High Schools Douglas County
Others
HOA Fee Include Swim,Tennis
Senior Community no
Restrictions true
Tax ID 01750250082
Ownership Fee Simple
Financing no
Virtual Tour https://my.matterport.com/show/?m=sAVzsd4j5jL&mls=1

MORTGAGE CALCULATOR
GET MORE INFORMATION

- Homes for Sale in Douglasville
- Home for Sale in Mableton
- Home for Sale in Marietta
- Home for Sale in Smyrna
- Homes for Sale in Powder Springs
- Homes for Sale in Lithia Springs
- Homes for Sale in Acworth
- Homes for Sale in Suwanee
- Homes for Sale in Woodstock
- Homes for Sale in Buford
- Homes for Sale in Chamblee
- Homes for Sale in Cumming
- Homes for Sale in Union City
- Homes for Sale in Ellijay
- Homes for Sale in Holly Springs
- Homes for Sale in Ball Ground
- Homes for Sale in Riverdale
- Homes for Sale in Sharpsburg
- Homes for Sale in Mcdonough
- Homes for Sale in Winston
- Homes for Sale in Villa Rica
- Homes for Sale in Augusta
- Homes for Sale in Macon
- Homes for Sale in Warner Robins




