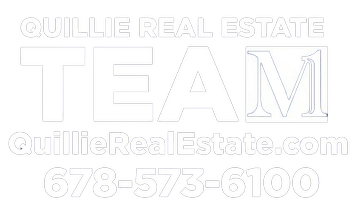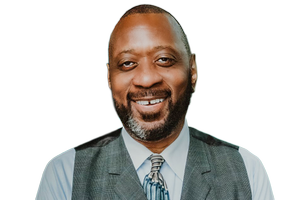4131 Oxcliffe GRV Suwanee, GA 30024

UPDATED:
Key Details
Property Type Single Family Home
Sub Type Single Family Residence
Listing Status Coming Soon
Purchase Type For Sale
Square Footage 6,000 sqft
Price per Sqft $200
Subdivision Regency At Westbrook
MLS Listing ID 7657252
Style Traditional
Bedrooms 6
Full Baths 5
Half Baths 1
Construction Status Resale
HOA Fees $1,000/ann
HOA Y/N Yes
Year Built 2018
Annual Tax Amount $12,717
Tax Year 2024
Lot Size 10,018 Sqft
Acres 0.23
Property Sub-Type Single Family Residence
Source First Multiple Listing Service
Property Description
From the moment you step inside, the bright interior, neutral palette, and thoughtful layout create an inviting atmosphere. The spacious Main Level offers both form and function with Formal Living and Dining Rooms, a Guest Bedroom with full Bath, a Powder Room and so much more! At the heart of the home, the Kitchen is a chef's delight with granite countertops, stainless steel appliances, double ovens and abundant cabinetry. The oversized center island is the true gathering spot — perfect for casual dining, prepping, or entertaining with ease. The Kitchen opens seamlessly to the Great Room with a Fireplace and to the Fireside Keeping/Breakfast Room, which provides access to the covered Deck and Backyard.
Upstairs, you are immediately greeted by an oversized Bonus Room that is ready to become whatever you need most — a second Family Room, Playroom, Home Office hub, or creative art space. The expansive Primary Suite is a true retreat, featuring spa-inspired Bath with double vanities, a beautifully tiled double rainfall shower, a soaking tub and a sizeable walk-in Closet. Two of the three Secondary Bedrooms share a Jack-and-Jill Bath while the other Bedroom has it's own en-suite Bath.
The showpiece of this residence is the finished Terrace Level — and it is a complete destination of its own. It offers excellent flexibility for today's lifestyle with a large Living Area (ideal as a Game Room or secondary Family Room), an extensive Wet Bar with granite counters, full-size Refrigerator, microwave and lots of cabinetry (with potential to function as a full Kitchen). This entire level is perfectly suited for multi-generational living or as the ultimate entertainer's quarters. Additional notable highlights include a soundproofed Music Studio/Flex Room and state-of-the-art Home Theater with theater seating, surround sound (all theater furniture & equipment included), a Gym Area with built-in 2-person infrared Sauna and a Bedroom + Full Bath. The Terrace Level also features a Sonos Sound System throughout and direct access to the extended covered Patio and Backyard.
Step outside and discover a private oasis complete with an extended covered Deck & Patio, Pergola seating area, lush landscaping, and a Gazebo with an 8-person Hot Tub — all included with the home. Whether hosting guests or enjoying quiet evenings under the stars, this home's outdoor living spaces rival its interior luxury.
**Additional SMART Home Upgrades:**A Nest-controlled HVAC system for EACH level and Ring doorbell cameras at both entrances provide comfort and peace of mind. State-of-the-art, custom JellyFish Outdoor LED Lighting permanently affixed to the house blends preset patterns, or custom designs to harmonizes your exterior lights to match the color temperature of your mood, holidays or favorite sports teams.
Beyond the home itself, the community offers a sparkling Pool and Playground, adding to the active lifestyle. Located within a highly sought-after Gwinnett County school district and just minutes from Suwanee Town Center, George Pierce Park, Suwanee Creek Greenway, Ivy Creek Greenway and other public green spaces, shopping, dining, and major highways — convenience and connectivity are at your doorstep.
With its thoughtful layout, this property is more than a house — it's a lifestyle, offering space, flexibility, and modern amenities at every turn ideal for creating lasting memories and accommodating a variety of living arrangements with ease. Don't miss the opportunity to make this your forever home today!
Location
State GA
County Gwinnett
Area Regency At Westbrook
Lake Name None
Rooms
Bedroom Description In-Law Floorplan,Split Bedroom Plan
Other Rooms Gazebo, Pergola, Storage
Basement Daylight, Exterior Entry, Finished, Finished Bath, Full, Walk-Out Access
Main Level Bedrooms 1
Dining Room Seats 12+, Separate Dining Room
Kitchen Breakfast Bar, Breakfast Room, Cabinets Stain, Keeping Room, Kitchen Island, Pantry Walk-In, Stone Counters, View to Family Room
Bedroom Crown Molding,Double Vanity,Entrance Foyer,High Ceilings 9 ft Main,High Ceilings 9 ft Upper,Recessed Lighting,Sauna,Sound System,Tray Ceiling(s),Walk-In Closet(s),Wet Bar
Interior
Interior Features Crown Molding, Double Vanity, Entrance Foyer, High Ceilings 9 ft Main, High Ceilings 9 ft Upper, Recessed Lighting, Sauna, Sound System, Tray Ceiling(s), Walk-In Closet(s), Wet Bar
Heating Central, Forced Air, Natural Gas, Zoned
Cooling Ceiling Fan(s), Central Air, Dual, ENERGY STAR Qualified Equipment, Zoned
Flooring Carpet, Hardwood, Laminate, Stone
Fireplaces Number 3
Fireplaces Type Basement, Gas Log, Gas Starter, Great Room, Keeping Room, Masonry
Equipment Home Theater
Window Features Double Pane Windows,Insulated Windows,Wood Frames
Appliance Dishwasher, Disposal, Double Oven, ENERGY STAR Qualified Appliances, Gas Cooktop, Microwave, Range Hood, Refrigerator, Self Cleaning Oven
Laundry Electric Dryer Hookup, In Hall, Laundry Room, Upper Level
Exterior
Exterior Feature Lighting, Private Yard, Rain Gutters, Rear Stairs, Storage
Parking Features Attached, Driveway, Garage, Garage Door Opener, Garage Faces Front, Kitchen Level, Level Driveway
Garage Spaces 2.0
Fence Back Yard, Fenced, Privacy, Wood
Pool None
Community Features Homeowners Assoc, Near Schools, Near Shopping, Near Trails/Greenway, Playground, Pool, Sidewalks, Street Lights
Utilities Available Cable Available, Electricity Available, Natural Gas Available, Phone Available, Sewer Available, Underground Utilities, Water Available
Waterfront Description None
View Y/N Yes
View Neighborhood
Roof Type Composition
Street Surface Asphalt,Concrete
Porch Covered, Deck, Front Porch, Patio
Private Pool false
Building
Lot Description Back Yard, Cleared, Front Yard, Landscaped, Level, Private
Story Three Or More
Foundation Slab
Sewer Public Sewer
Water Public
Architectural Style Traditional
Level or Stories Three Or More
Structure Type Brick,Brick Front,HardiPlank Type
Construction Status Resale
Schools
Elementary Schools Roberts
Middle Schools North Gwinnett
High Schools North Gwinnett
Others
Senior Community no
Restrictions false
Tax ID R7233 574
Acceptable Financing Cash, Conventional, Other
Listing Terms Cash, Conventional, Other
Virtual Tour https://player.vimeo.com/progressive_redirect/playback/1123983595/rendition/1080p/file.mp4?loc=external&log_user=0&signature=61d8bd172566bd716b1418f0a821bfed6abacc2c30eb0692381bbcfbeab96001

MORTGAGE CALCULATOR
GET MORE INFORMATION

- Homes for Sale in Douglasville
- Home for Sale in Mableton
- Home for Sale in Marietta
- Home for Sale in Smyrna
- Homes for Sale in Powder Springs
- Homes for Sale in Lithia Springs
- Homes for Sale in Acworth
- Homes for Sale in Suwanee
- Homes for Sale in Woodstock
- Homes for Sale in Buford
- Homes for Sale in Chamblee
- Homes for Sale in Cumming
- Homes for Sale in Union City
- Homes for Sale in Ellijay
- Homes for Sale in Holly Springs
- Homes for Sale in Ball Ground
- Homes for Sale in Riverdale
- Homes for Sale in Sharpsburg
- Homes for Sale in Mcdonough
- Homes for Sale in Winston
- Homes for Sale in Villa Rica
- Homes for Sale in Augusta
- Homes for Sale in Macon
- Homes for Sale in Warner Robins




