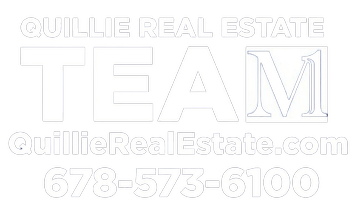1316 US 41 HWY S Calhoun, GA 30701

UPDATED:
Key Details
Property Type Commercial
Sub Type Mixed Use
Listing Status Active
Purchase Type For Sale
Square Footage 1,890 sqft
Price per Sqft $634
MLS Listing ID 7656667
Construction Status Resale
HOA Y/N No
Year Built 1945
Annual Tax Amount $761
Tax Year 2024
Lot Size 1.300 Acres
Acres 1.3
Property Sub-Type Mixed Use
Source First Multiple Listing Service
Property Description
This site has LOCATON, LOCATION, LOCATION, just minutes to I-75 and surrounded by many well known businesses, ie: Kroger Supermarket, Bojangles, Goodwill, Urgent Care Facility; Truist Bank; Subway, Dairy Queen, Seven Brew, Starbuck's, Zaxby's, Chick-fil A, Tractor Supply, Ross, Marshall's, Cato's and many other shopping areas. This tract is situated on the busy Highway 41 thoroughfare leading to the Tom B. David Airport, the Union Grove/S.Calhoun Bypass intersection where you will find Mohawk Carpet Industries, the famous BUCEES, Michael's Carpets, plus many other flooring outlets.
Location
State GA
County Gordon
Zoning R-1
Lake Name None
Rooms
Other Rooms Outbuilding
Basement Crawl Space
Bedroom Living Space Available,Other
Interior
Interior Features Living Space Available, Other
Heating Baseboard
Cooling Ceiling Fan(s), Window Unit(s)
Flooring Carpet
Equipment None
Window Features Aluminum Frames
Exterior
Parking Features See Remarks
Fence None
Utilities Available Cable Available, Electricity Available, Natural Gas Available, Sewer Available, Water Available
Waterfront Description None
View Y/N Yes
View Other
Roof Type Asbestos Shingle
Street Surface Asphalt
Total Parking Spaces 10
Private Pool false
Building
Lot Description Level, Rectangular Lot
Story One
Foundation Combination
Sewer Public Sewer
Water Public
Level or Stories One
Structure Type Brick 4 Sides
Construction Status Resale
Others
Senior Community no
Tax ID C57 081
Acceptable Financing Cash, Conventional
Listing Terms Cash, Conventional

MORTGAGE CALCULATOR
GET MORE INFORMATION

- Homes for Sale in Douglasville
- Home for Sale in Mableton
- Home for Sale in Marietta
- Home for Sale in Smyrna
- Homes for Sale in Powder Springs
- Homes for Sale in Lithia Springs
- Homes for Sale in Acworth
- Homes for Sale in Suwanee
- Homes for Sale in Woodstock
- Homes for Sale in Buford
- Homes for Sale in Chamblee
- Homes for Sale in Cumming
- Homes for Sale in Union City
- Homes for Sale in Ellijay
- Homes for Sale in Holly Springs
- Homes for Sale in Ball Ground
- Homes for Sale in Riverdale
- Homes for Sale in Sharpsburg
- Homes for Sale in Mcdonough
- Homes for Sale in Winston
- Homes for Sale in Villa Rica
- Homes for Sale in Augusta
- Homes for Sale in Macon
- Homes for Sale in Warner Robins



