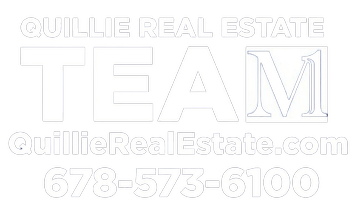47 Violet LN Dallas, GA 30132

UPDATED:
Key Details
Property Type Single Family Home
Sub Type Single Family Residence
Listing Status Active
Purchase Type For Sale
Square Footage 2,222 sqft
Price per Sqft $224
Subdivision Seven Hills
MLS Listing ID 7656629
Style Craftsman
Bedrooms 4
Full Baths 3
Construction Status Resale
HOA Fees $800/ann
HOA Y/N Yes
Year Built 2018
Annual Tax Amount $4,952
Tax Year 2024
Lot Size 0.330 Acres
Acres 0.33
Property Sub-Type Single Family Residence
Source First Multiple Listing Service
Property Description
Location
State GA
County Paulding
Area Seven Hills
Lake Name None
Rooms
Bedroom Description Master on Main,Oversized Master
Other Rooms None
Basement Bath/Stubbed, Daylight, Exterior Entry, Full, Unfinished, Walk-Out Access
Main Level Bedrooms 3
Dining Room Separate Dining Room
Kitchen Breakfast Bar, Cabinets Stain, Pantry Walk-In, Stone Counters, View to Family Room
Bedroom Crown Molding,Double Vanity,Entrance Foyer,High Ceilings 9 ft Main,Recessed Lighting,Tray Ceiling(s),Vaulted Ceiling(s),Walk-In Closet(s)
Interior
Interior Features Crown Molding, Double Vanity, Entrance Foyer, High Ceilings 9 ft Main, Recessed Lighting, Tray Ceiling(s), Vaulted Ceiling(s), Walk-In Closet(s)
Heating Central
Cooling Ceiling Fan(s), Central Air
Flooring Carpet, Vinyl
Fireplaces Number 1
Fireplaces Type Family Room, Gas Starter, Stone
Equipment None
Window Features Double Pane Windows,Insulated Windows
Appliance Dishwasher, Disposal, Gas Oven, Gas Range, Gas Water Heater, Microwave, Self Cleaning Oven
Laundry Laundry Room, Main Level
Exterior
Exterior Feature None
Parking Features Attached, Garage, Kitchen Level
Garage Spaces 2.0
Fence Back Yard, Wood
Pool None
Community Features Clubhouse, Curbs, Homeowners Assoc, Park, Pickleball, Playground, Pool, Sidewalks, Street Lights, Tennis Court(s)
Utilities Available Cable Available, Electricity Available, Natural Gas Available, Sewer Available, Underground Utilities, Water Available
Waterfront Description None
View Y/N Yes
View Neighborhood, Trees/Woods
Roof Type Composition
Street Surface Asphalt
Accessibility None
Handicap Access None
Porch Covered, Front Porch, Rear Porch
Private Pool false
Building
Lot Description Back Yard, Cul-De-Sac
Story One and One Half
Foundation Concrete Perimeter
Sewer Public Sewer
Water Public
Architectural Style Craftsman
Level or Stories One and One Half
Structure Type Cement Siding,Stone
Construction Status Resale
Schools
Elementary Schools Floyd L. Shelton
Middle Schools Sammy Mcclure Sr.
High Schools North Paulding
Others
Senior Community no
Restrictions true
Acceptable Financing Cash, Conventional, FHA
Listing Terms Cash, Conventional, FHA

MORTGAGE CALCULATOR
GET MORE INFORMATION

- Homes for Sale in Douglasville
- Home for Sale in Mableton
- Home for Sale in Marietta
- Home for Sale in Smyrna
- Homes for Sale in Powder Springs
- Homes for Sale in Lithia Springs
- Homes for Sale in Acworth
- Homes for Sale in Suwanee
- Homes for Sale in Woodstock
- Homes for Sale in Buford
- Homes for Sale in Chamblee
- Homes for Sale in Cumming
- Homes for Sale in Union City
- Homes for Sale in Ellijay
- Homes for Sale in Holly Springs
- Homes for Sale in Ball Ground
- Homes for Sale in Riverdale
- Homes for Sale in Sharpsburg
- Homes for Sale in Mcdonough
- Homes for Sale in Winston
- Homes for Sale in Villa Rica
- Homes for Sale in Augusta
- Homes for Sale in Macon
- Homes for Sale in Warner Robins



