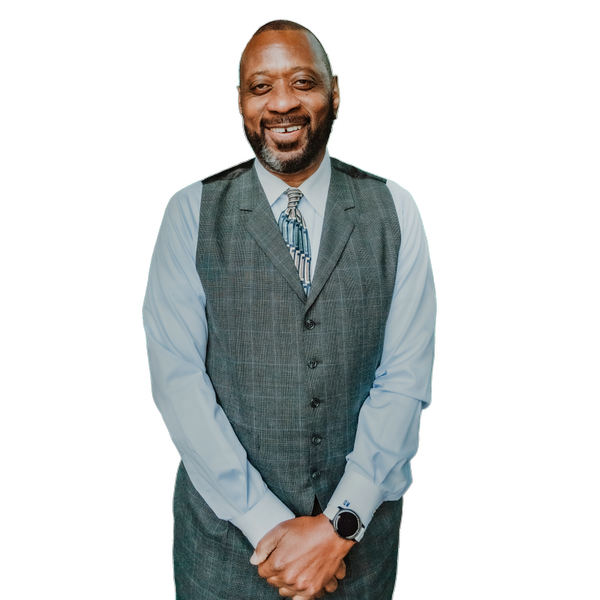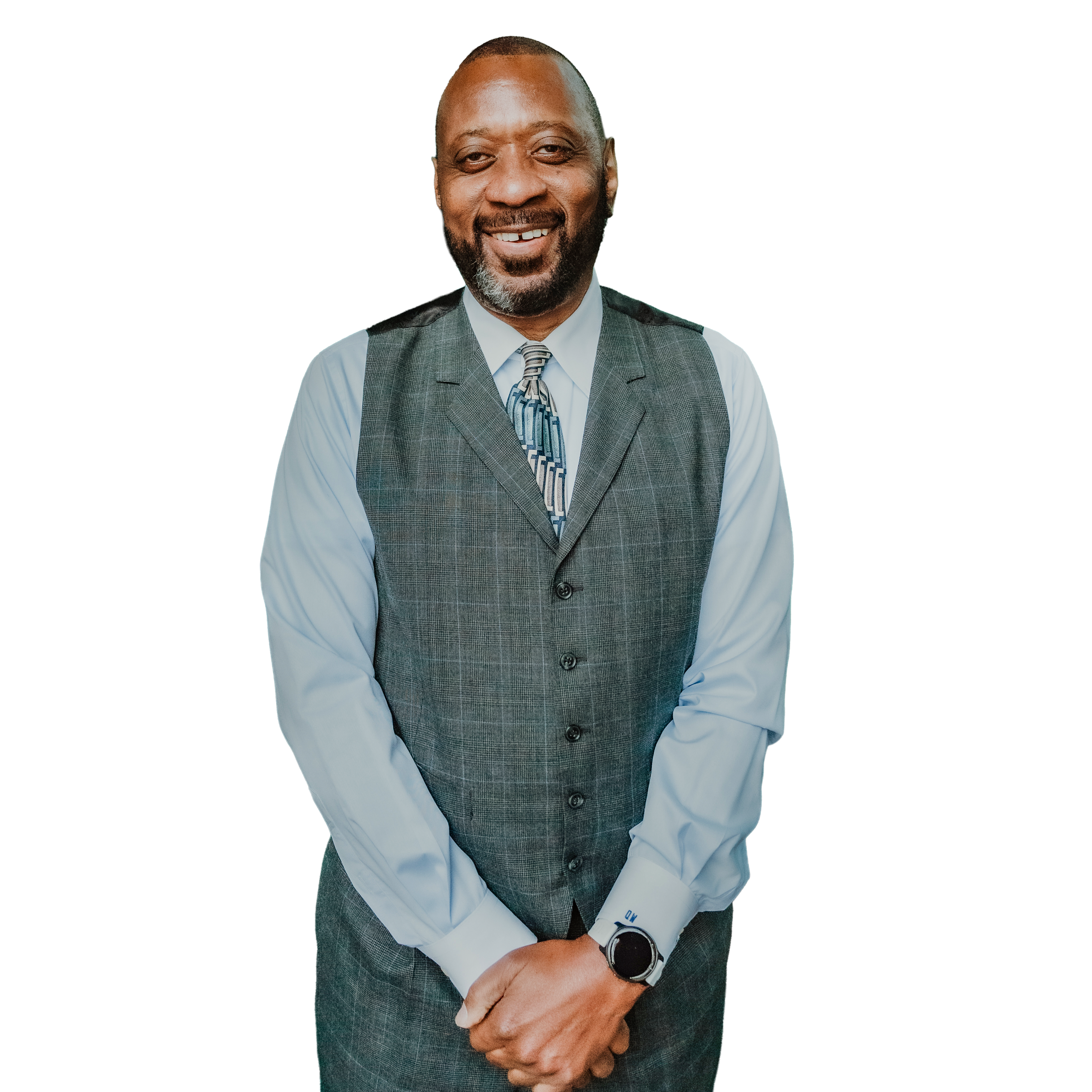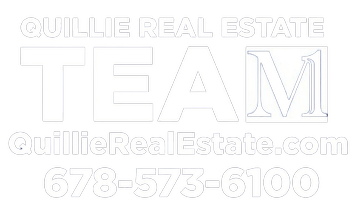1177 Ridenour BLVD NW #6 Kennesaw, GA 30152

UPDATED:
Key Details
Property Type Townhouse
Sub Type Townhouse
Listing Status Coming Soon
Purchase Type For Sale
Square Footage 2,196 sqft
Price per Sqft $172
Subdivision Touchstone At Ridenour
MLS Listing ID 7656514
Style Colonial,Townhouse,Traditional
Bedrooms 3
Full Baths 3
Half Baths 1
Construction Status Resale
HOA Fees $175/mo
HOA Y/N Yes
Year Built 2006
Annual Tax Amount $3,735
Tax Year 2024
Lot Size 3,049 Sqft
Acres 0.07
Property Sub-Type Townhouse
Source First Multiple Listing Service
Property Description
Welcome to 1177 Ridenour Blvd, a beautifully upgraded and meticulously maintained 3-bedroom, 3.5-bathroom townhome boasting modern sophistication and comfort in the heart of Kennesaw. This spacious home features a two-car garage and $35,000 in recent upgrades, ensuring peace of mind and move-in readiness with contemporary style.
Step inside and notice the beautiful plantation shutters on every window, new luxury vinyl plank flooring, and a bright, airy open floor plan. The modern kitchen is a chef's dream with granite countertops, stainless steel appliances—including a new microwave and upgraded exhaust vent—soft close maple cabinets, and a newer refrigerator. Entertain with ease in the spacious main living area or take your gathering outside to your private patio, ideal for relaxing, gardening, or enjoying your morning coffee. The upgraded powder room on the main level is perfect for visitors.
Upstairs, unwind in the spacious owner's suite with a walk-in closet and an attached bathroom designed for comfort and privacy. Down the hall, you'll find another generous bedroom, a full bathroom, and a convenient laundry room. The first level offers an additional bedroom with a full bathroom, alongside a custom-built office nook—ideal for anyone working from home or needing a quiet study space.
This home's practical updates include a new HVAC system, a whole house water softener and conditioner, a newer roof (2022), a newer water heater (2020, recently serviced), air ducts cleaned 6 months ago, and a newer deck (2019). The low HOA fee of just $175 covers a host of amenities, such as exterior maintenance, roof, landscaping, termite protection, pool, tennis, playground, and more. Plus, no rental restrictions offer outstanding investment flexibility.
Location is everything, and this home delivers—minutes from I-75, I-575, Whole Foods, shopping, acclaimed dining, and highly ranked schools. Enjoy access to all the recreation and culture Kennesaw has to offer, including hiking at Kennesaw Mountain and nearby parks.
Showings are available by appointment only with 24 hours' notice, as the owner has two friendly dogs. Contact us today to schedule your private tour and make this exceptional townhome your new home!
Location
State GA
County Cobb
Area Touchstone At Ridenour
Lake Name None
Rooms
Bedroom Description Roommate Floor Plan
Other Rooms None
Basement Daylight, Driveway Access, Exterior Entry, Finished, Finished Bath, Walk-Out Access
Dining Room Open Concept
Kitchen Breakfast Bar, Cabinets Stain, Eat-in Kitchen, Kitchen Island, Pantry, Stone Counters, View to Family Room
Bedroom Double Vanity,Entrance Foyer,Entrance Foyer 2 Story,Walk-In Closet(s)
Interior
Interior Features Double Vanity, Entrance Foyer, Entrance Foyer 2 Story, Walk-In Closet(s)
Heating Central
Cooling Ceiling Fan(s), Central Air
Flooring Carpet, Ceramic Tile, Hardwood
Fireplaces Number 1
Fireplaces Type Gas Log, Glass Doors, Living Room
Equipment None
Window Features Double Pane Windows,Shutters,Window Treatments
Appliance Dishwasher, Disposal, Electric Water Heater, Gas Cooktop, Gas Oven, Microwave, Refrigerator
Laundry Laundry Room, Upper Level
Exterior
Exterior Feature None
Parking Features Driveway, Garage, Garage Door Opener, Garage Faces Rear, On Street
Garage Spaces 2.0
Fence None
Pool None
Community Features Homeowners Assoc, Near Schools, Near Shopping, Playground, Pool, Restaurant, Street Lights, Tennis Court(s)
Utilities Available Electricity Available, Natural Gas Available, Sewer Available, Water Available
Waterfront Description None
View Y/N Yes
View Trees/Woods
Roof Type Shingle
Street Surface Asphalt
Accessibility None
Handicap Access None
Porch Deck
Private Pool false
Building
Lot Description Landscaped, Level
Story Three Or More
Foundation Concrete Perimeter
Sewer Public Sewer
Water Public
Architectural Style Colonial, Townhouse, Traditional
Level or Stories Three Or More
Structure Type Brick Front
Construction Status Resale
Schools
Elementary Schools Hayes
Middle Schools Pine Mountain
High Schools Kennesaw Mountain
Others
HOA Fee Include Maintenance Grounds,Pest Control,Trash
Senior Community no
Restrictions false
Tax ID 20021104030
Ownership Fee Simple
Acceptable Financing 1031 Exchange, Cash, Conventional
Listing Terms 1031 Exchange, Cash, Conventional
Financing yes

MORTGAGE CALCULATOR
GET MORE INFORMATION

- Homes for Sale in Douglasville
- Home for Sale in Mableton
- Home for Sale in Marietta
- Home for Sale in Smyrna
- Homes for Sale in Powder Springs
- Homes for Sale in Lithia Springs
- Homes for Sale in Acworth
- Homes for Sale in Suwanee
- Homes for Sale in Woodstock
- Homes for Sale in Buford
- Homes for Sale in Chamblee
- Homes for Sale in Cumming
- Homes for Sale in Union City
- Homes for Sale in Ellijay
- Homes for Sale in Holly Springs
- Homes for Sale in Ball Ground
- Homes for Sale in Riverdale
- Homes for Sale in Sharpsburg
- Homes for Sale in Mcdonough
- Homes for Sale in Winston
- Homes for Sale in Villa Rica
- Homes for Sale in Augusta
- Homes for Sale in Macon
- Homes for Sale in Warner Robins

