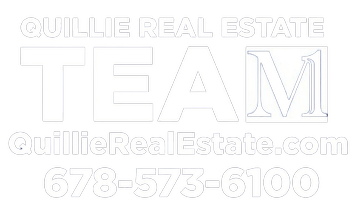10134 Carlton TRL NW Covington, GA 30014

UPDATED:
Key Details
Property Type Single Family Home
Sub Type Single Family Residence
Listing Status Active
Purchase Type For Sale
Square Footage 1,352 sqft
Price per Sqft $258
Subdivision Cambridge Forrest Sec I
MLS Listing ID 7644877
Style Traditional
Bedrooms 4
Full Baths 4
Construction Status Updated/Remodeled
HOA Y/N No
Year Built 1973
Annual Tax Amount $2,759
Tax Year 2024
Lot Size 0.480 Acres
Acres 0.48
Property Sub-Type Single Family Residence
Source First Multiple Listing Service
Property Description
Location
State GA
County Newton
Area Cambridge Forrest Sec I
Lake Name None
Rooms
Bedroom Description Other
Other Rooms None
Basement Finished, Exterior Entry, Driveway Access, Finished Bath
Dining Room Open Concept
Kitchen Cabinets White, Solid Surface Counters, Eat-in Kitchen, Kitchen Island, View to Family Room
Bedroom Other
Interior
Interior Features Other
Heating Central, Natural Gas
Cooling Ceiling Fan(s), Central Air
Flooring Luxury Vinyl, Wood
Fireplaces Type None
Equipment None
Window Features Double Pane Windows
Appliance Dishwasher, Electric Range, Refrigerator, Range Hood
Laundry Common Area
Exterior
Exterior Feature Rear Stairs, Rain Gutters, Private Yard
Parking Features Driveway
Fence Chain Link, Back Yard
Pool None
Community Features None
Utilities Available Electricity Available, Natural Gas Available, Water Available
Waterfront Description None
View Y/N Yes
View Neighborhood
Roof Type Composition
Street Surface Concrete
Accessibility None
Handicap Access None
Porch Deck
Total Parking Spaces 2
Private Pool false
Building
Lot Description Cleared, Back Yard, Front Yard
Story Multi/Split
Foundation Brick/Mortar
Sewer Public Sewer
Water Public
Architectural Style Traditional
Level or Stories Multi/Split
Structure Type Brick 4 Sides,Wood Siding,Vinyl Siding
Construction Status Updated/Remodeled
Schools
Elementary Schools Flint Hill
Middle Schools Cousins
High Schools Newton
Others
Senior Community no
Restrictions false
Tax ID C061B00000002000

MORTGAGE CALCULATOR
GET MORE INFORMATION

- Homes for Sale in Douglasville
- Home for Sale in Mableton
- Home for Sale in Marietta
- Home for Sale in Smyrna
- Homes for Sale in Powder Springs
- Homes for Sale in Lithia Springs
- Homes for Sale in Acworth
- Homes for Sale in Suwanee
- Homes for Sale in Woodstock
- Homes for Sale in Buford
- Homes for Sale in Chamblee
- Homes for Sale in Cumming
- Homes for Sale in Union City
- Homes for Sale in Ellijay
- Homes for Sale in Holly Springs
- Homes for Sale in Ball Ground
- Homes for Sale in Riverdale
- Homes for Sale in Sharpsburg
- Homes for Sale in Mcdonough
- Homes for Sale in Winston
- Homes for Sale in Villa Rica
- Homes for Sale in Augusta
- Homes for Sale in Macon
- Homes for Sale in Warner Robins



