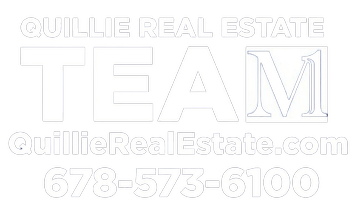1891 STANCREST TRCE NW Kennesaw, GA 30152
UPDATED:
Key Details
Property Type Townhouse
Sub Type Townhouse
Listing Status Active
Purchase Type For Sale
Square Footage 1,240 sqft
Price per Sqft $237
Subdivision Cedarlake
MLS Listing ID 7643338
Style Other
Bedrooms 2
Full Baths 2
Half Baths 1
Construction Status Resale
HOA Fees $195/mo
HOA Y/N Yes
Year Built 2000
Annual Tax Amount $2,886
Tax Year 2024
Lot Size 4,051 Sqft
Acres 0.093
Property Sub-Type Townhouse
Source First Multiple Listing Service
Property Description
This charming 2 bedroom, 2.5 bath end-unit townhouse offers comfort, convenience, and modern updates in a highly desirable Kennesaw location. Just minutes from Kennesaw State University, Kennesaw Mountain National Park, shopping, and dining, you'll enjoy both privacy and accessibility.
Step inside to find a bright, open living space with upgraded stainless steel appliances, gas stove and range, pantry, and a recently painted interior. Upstairs, the laundry room is conveniently located near both the primary and secondary bedrooms.
Relax or entertain in your fully fenced backyard - perfect for grilling, gardening, or enjoying time with guests. Recent updates include a new furnace and water heater, giving you peace of mind for years to come.
The HOA takes care of water, front yard maintenance, and backyard upkeep, plus you'll enjoy a scenic community pond at the entrance of the neighborhood.
Don't miss this well-maintained end-unit townhome - it's ready for it's next owner.
Location
State GA
County Cobb
Area Cedarlake
Lake Name None
Rooms
Bedroom Description None
Other Rooms None
Basement None
Dining Room Great Room, Open Concept
Kitchen Cabinets White, Solid Surface Counters, Pantry
Bedroom High Ceilings 9 ft Lower
Interior
Interior Features High Ceilings 9 ft Lower
Heating Central
Cooling Central Air
Flooring Hardwood
Fireplaces Number 1
Fireplaces Type Gas Log
Equipment None
Window Features Double Pane Windows
Appliance Dishwasher, Dryer, Disposal, Refrigerator, Gas Oven, Gas Range, Microwave
Laundry In Hall
Exterior
Exterior Feature None
Parking Features Assigned
Fence Back Yard
Pool None
Community Features Homeowners Assoc
Utilities Available Cable Available, Electricity Available, Natural Gas Available, Sewer Available, Water Available
Waterfront Description None
View Y/N Yes
View Neighborhood
Roof Type Composition
Street Surface Asphalt
Accessibility None
Handicap Access None
Porch None
Total Parking Spaces 2
Private Pool false
Building
Lot Description Back Yard, Corner Lot
Story Two
Foundation Slab
Sewer Public Sewer
Water Public
Architectural Style Other
Level or Stories Two
Structure Type Vinyl Siding
Construction Status Resale
Schools
Elementary Schools Hayes
Middle Schools Pine Mountain
High Schools Kennesaw Mountain
Others
HOA Fee Include Maintenance Grounds,Reserve Fund
Senior Community no
Restrictions true
Tax ID 20021302990
Ownership Fee Simple
Financing yes

MORTGAGE CALCULATOR
GET MORE INFORMATION
- Homes for Sale in Douglasville
- Home for Sale in Mableton
- Home for Sale in Marietta
- Home for Sale in Smyrna
- Homes for Sale in Powder Springs
- Homes for Sale in Lithia Springs
- Homes for Sale in Acworth
- Homes for Sale in Suwanee
- Homes for Sale in Woodstock
- Homes for Sale in Buford
- Homes for Sale in Chamblee
- Homes for Sale in Cumming
- Homes for Sale in Union City
- Homes for Sale in Ellijay
- Homes for Sale in Holly Springs
- Homes for Sale in Ball Ground
- Homes for Sale in Riverdale
- Homes for Sale in Sharpsburg
- Homes for Sale in Mcdonough
- Homes for Sale in Winston
- Homes for Sale in Villa Rica
- Homes for Sale in Augusta
- Homes for Sale in Macon
- Homes for Sale in Warner Robins



