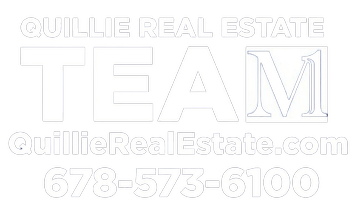113 Warwick WAY SE Rome, GA 30161
UPDATED:
Key Details
Property Type Single Family Home
Sub Type Single Family Residence
Listing Status New
Purchase Type For Sale
Square Footage 3,216 sqft
Price per Sqft $202
Subdivision Twickenham
MLS Listing ID 10596585
Style Traditional
Bedrooms 6
Full Baths 3
Half Baths 1
HOA Y/N No
Year Built 1990
Annual Tax Amount $5,220
Tax Year 24
Lot Size 0.480 Acres
Acres 0.48
Lot Dimensions 20908.8
Property Sub-Type Single Family Residence
Source Georgia MLS 2
Property Description
Location
State GA
County Floyd
Rooms
Basement Crawl Space, Exterior Entry, Finished, Partial
Dining Room Separate Room
Bedroom Double Vanity,High Ceilings,Master On Main Level,Separate Shower,Tile Bath,Entrance Foyer,Vaulted Ceiling(s),Walk-In Closet(s)
Interior
Interior Features Double Vanity, High Ceilings, Master On Main Level, Separate Shower, Tile Bath, Entrance Foyer, Vaulted Ceiling(s), Walk-In Closet(s)
Heating Central
Cooling Ceiling Fan(s), Central Air
Flooring Hardwood, Laminate, Tile
Fireplaces Number 1
Fireplaces Type Family Room
Fireplace Yes
Appliance Convection Oven, Dishwasher, Microwave, Refrigerator
Laundry Mud Room
Exterior
Parking Features Garage, Attached
Garage Spaces 4.0
Fence Back Yard
Pool In Ground
Community Features None
Utilities Available Cable Available, Electricity Available, Natural Gas Available, Phone Available, Sewer Connected, Water Available
View Y/N No
Roof Type Composition
Total Parking Spaces 4
Garage Yes
Private Pool Yes
Building
Lot Description City Lot, Open Lot, Private
Faces Take Chulio Rd to Twin Ct, then left onto London Lane, then right onto Warwick Way. The house will be on the left. GPS friendly. Sign in the yard.
Foundation Block, Slab
Sewer Public Sewer
Water Public
Structure Type Brick,Stone
New Construction No
Schools
Elementary Schools Pepperell Primary/Elementary
Middle Schools Pepperell
High Schools Pepperell
Others
HOA Fee Include None
Tax ID K16 034
Special Listing Condition Resale

MORTGAGE CALCULATOR
GET MORE INFORMATION
- Homes for Sale in Douglasville
- Home for Sale in Mableton
- Home for Sale in Marietta
- Home for Sale in Smyrna
- Homes for Sale in Powder Springs
- Homes for Sale in Lithia Springs
- Homes for Sale in Acworth
- Homes for Sale in Suwanee
- Homes for Sale in Woodstock
- Homes for Sale in Buford
- Homes for Sale in Chamblee
- Homes for Sale in Cumming
- Homes for Sale in Union City
- Homes for Sale in Ellijay
- Homes for Sale in Holly Springs
- Homes for Sale in Ball Ground
- Homes for Sale in Riverdale
- Homes for Sale in Sharpsburg
- Homes for Sale in Mcdonough
- Homes for Sale in Winston
- Homes for Sale in Villa Rica
- Homes for Sale in Augusta
- Homes for Sale in Macon
- Homes for Sale in Warner Robins



