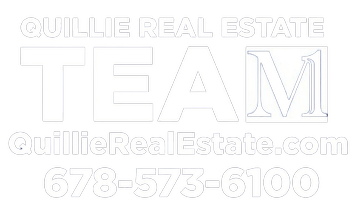739 Lauren CIR Lawrenceville, GA 30043
UPDATED:
Key Details
Property Type Single Family Home
Sub Type Single Family Residence
Listing Status New
Purchase Type For Sale
Square Footage 4,414 sqft
Price per Sqft $135
Subdivision Farm Estates
MLS Listing ID 10596289
Style Brick 4 Side,Colonial
Bedrooms 5
Full Baths 4
HOA Y/N No
Year Built 1971
Annual Tax Amount $6,592
Tax Year 2024
Lot Size 1.820 Acres
Acres 1.82
Lot Dimensions 1.82
Property Sub-Type Single Family Residence
Source Georgia MLS 2
Property Description
Location
State GA
County Gwinnett
Rooms
Other Rooms Other
Basement Bath Finished, Daylight, Exterior Entry, Finished, Full, Interior Entry
Dining Room Seats 12+
Bedroom Bookcases,Central Vacuum,Double Vanity,Walk-In Closet(s)
Interior
Interior Features Bookcases, Central Vacuum, Double Vanity, Walk-In Closet(s)
Heating Central, Electric, Zoned
Cooling Ceiling Fan(s), Central Air, Electric, Zoned
Flooring Carpet, Hardwood, Other
Fireplaces Number 2
Fireplaces Type Basement, Masonry
Fireplace Yes
Appliance Dishwasher, Double Oven, Dryer, Refrigerator, Washer
Laundry In Hall, Upper Level
Exterior
Exterior Feature Balcony
Parking Features Garage, Detached, Kitchen Level, Garage Door Opener, Side/Rear Entrance
Garage Spaces 4.0
Community Features None
Utilities Available Cable Available, Electricity Available, Phone Available, Underground Utilities, Water Available
Waterfront Description Creek,No Dock Or Boathouse
View Y/N No
Roof Type Composition
Total Parking Spaces 4
Garage Yes
Private Pool No
Building
Lot Description Other, Private, Sloped
Faces I-85 North, exit towards Lawrenceville onto Hwy 20 (Mall of Georgia Exit), drive approximately 5 miles, Wildcat Drive is on the left, turn right onto Lauren Circle, 2nd house on the left.
Foundation Block
Sewer Septic Tank
Water Private, Well
Structure Type Vinyl Siding
New Construction No
Schools
Elementary Schools Dyer
Middle Schools Twin Rivers
High Schools Mountain View
Others
HOA Fee Include None
Tax ID R7052A032
Security Features Smoke Detector(s)
Special Listing Condition Resale

MORTGAGE CALCULATOR
GET MORE INFORMATION
- Homes for Sale in Douglasville
- Home for Sale in Mableton
- Home for Sale in Marietta
- Home for Sale in Smyrna
- Homes for Sale in Powder Springs
- Homes for Sale in Lithia Springs
- Homes for Sale in Acworth
- Homes for Sale in Suwanee
- Homes for Sale in Woodstock
- Homes for Sale in Buford
- Homes for Sale in Chamblee
- Homes for Sale in Cumming
- Homes for Sale in Union City
- Homes for Sale in Ellijay
- Homes for Sale in Holly Springs
- Homes for Sale in Ball Ground
- Homes for Sale in Riverdale
- Homes for Sale in Sharpsburg
- Homes for Sale in Mcdonough
- Homes for Sale in Winston
- Homes for Sale in Villa Rica
- Homes for Sale in Augusta
- Homes for Sale in Macon
- Homes for Sale in Warner Robins



