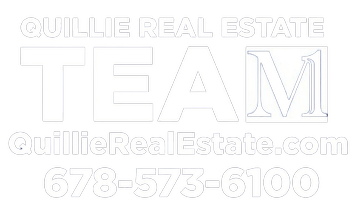117 Davis Mill CT Lawrenceville, GA 30044
UPDATED:
Key Details
Property Type Townhouse
Sub Type Townhouse
Listing Status Coming Soon
Purchase Type For Sale
Square Footage 2,052 sqft
Price per Sqft $143
Subdivision Davis Mill Estates
MLS Listing ID 7642635
Style Townhouse,Traditional
Bedrooms 3
Full Baths 2
Half Baths 1
Construction Status Resale
HOA Y/N No
Year Built 1994
Annual Tax Amount $4,232
Tax Year 2024
Lot Size 5,227 Sqft
Acres 0.12
Property Sub-Type Townhouse
Source First Multiple Listing Service
Property Description
** Main Level:
• Open-concept living and dining area with laminate flooring
• Cozy fireplace in the family room
• Eat-in kitchen with white cabinets, tiled backsplash, electric stove, refrigerator, dishwasher, laminate countertops, and a breakfast bar
• Convenient half bath off the dining area
• Access to the back porch and shared yard
** Upstairs:
• Two generously sized bedrooms, each with its own private full bath
**Lower Level / Private Entry Unit:
• Full in-law suite or roommate apartment
• Separate kitchen & living room
• One bedroom, one full bath, and laundry room
This home offers versatility and income potential at a price point that's hard to beat. Perfect for investors, house hackers, or anyone looking for multi-generational living.
Location
State GA
County Gwinnett
Area Davis Mill Estates
Lake Name None
Rooms
Bedroom Description In-Law Floorplan,Roommate Floor Plan
Other Rooms None
Basement None
Dining Room Open Concept
Kitchen Breakfast Bar, Cabinets Stain, Eat-in Kitchen, Laminate Counters, View to Family Room
Bedroom Entrance Foyer,High Ceilings 9 ft Main
Interior
Interior Features Entrance Foyer, High Ceilings 9 ft Main
Heating Central, Natural Gas
Cooling Ceiling Fan(s), Central Air, Zoned
Flooring Carpet, Luxury Vinyl
Fireplaces Number 1
Fireplaces Type Gas Starter, Living Room
Equipment None
Window Features Aluminum Frames,Double Pane Windows
Appliance Dishwasher, Disposal, Electric Range
Laundry Main Level
Exterior
Exterior Feature Private Entrance, Private Yard
Parking Features Assigned, Covered, Driveway, Level Driveway, Parking Lot
Fence None
Pool None
Community Features None
Utilities Available Cable Available, Electricity Available, Natural Gas Available, Sewer Available, Water Available
Waterfront Description None
View Y/N Yes
View City
Roof Type Composition,Shingle
Street Surface Asphalt,Paved
Accessibility None
Handicap Access None
Porch Deck
Total Parking Spaces 4
Private Pool false
Building
Lot Description Front Yard, Private, Other
Story Multi/Split
Foundation None
Sewer Public Sewer
Water Public
Architectural Style Townhouse, Traditional
Level or Stories Multi/Split
Structure Type Brick 3 Sides,Cement Siding
Construction Status Resale
Schools
Elementary Schools Cedar Hill
Middle Schools J.E. Richards
High Schools Central Gwinnett
Others
Senior Community no
Restrictions false
Tax ID R5079B064
Ownership Fee Simple
Financing yes

MORTGAGE CALCULATOR
GET MORE INFORMATION
- Homes for Sale in Douglasville
- Home for Sale in Mableton
- Home for Sale in Marietta
- Home for Sale in Smyrna
- Homes for Sale in Powder Springs
- Homes for Sale in Lithia Springs
- Homes for Sale in Acworth
- Homes for Sale in Suwanee
- Homes for Sale in Woodstock
- Homes for Sale in Buford
- Homes for Sale in Chamblee
- Homes for Sale in Cumming
- Homes for Sale in Union City
- Homes for Sale in Ellijay
- Homes for Sale in Holly Springs
- Homes for Sale in Ball Ground
- Homes for Sale in Riverdale
- Homes for Sale in Sharpsburg
- Homes for Sale in Mcdonough
- Homes for Sale in Winston
- Homes for Sale in Villa Rica
- Homes for Sale in Augusta
- Homes for Sale in Macon
- Homes for Sale in Warner Robins

