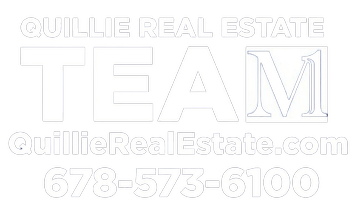31 MUNCY CT SE Smyrna, GA 30080
UPDATED:
Key Details
Property Type Condo
Sub Type Condominium
Listing Status Active
Purchase Type For Sale
Square Footage 1,466 sqft
Price per Sqft $190
Subdivision Hillsdale
MLS Listing ID 7639798
Style Other
Bedrooms 2
Full Baths 2
Construction Status Updated/Remodeled
HOA Fees $338/mo
HOA Y/N Yes
Year Built 1983
Annual Tax Amount $2,997
Tax Year 2024
Lot Size 6,621 Sqft
Acres 0.152
Property Sub-Type Condominium
Source First Multiple Listing Service
Property Description
Move-in ready with a brand-new washer/dryer and an updated kitchen featuring granite counters and stainless-steel appliances—including fresh fridge, range/oven, and dishwasher. The original patio has been enclosed to create a sun room, and there's still a brick patio out back for outdoor seating. Quietly tucked within the community yet minutes from The Battery & Truist Park, shopping, and dining. Enjoy all the amenities: pool, tennis courts, playground, lake, and fitness center. Offered furnished or unfurnished. Just 8 minutes to Downtown Smyrna and 2 miles to I-75 and I-285 for easy commuting—plus a quick drive to Downtown Atlanta and Hartsfield-Jackson International Airport.
Location
State GA
County Cobb
Area Hillsdale
Lake Name None
Rooms
Bedroom Description Master on Main,Roommate Floor Plan
Other Rooms Pool House
Basement None
Main Level Bedrooms 2
Dining Room None
Kitchen Cabinets Other
Bedroom High Ceilings 9 ft Main,Entrance Foyer,Walk-In Closet(s),His and Hers Closets
Interior
Interior Features High Ceilings 9 ft Main, Entrance Foyer, Walk-In Closet(s), His and Hers Closets
Heating Central
Cooling Central Air, Ceiling Fan(s)
Flooring Luxury Vinyl, Tile, Carpet
Fireplaces Number 1
Fireplaces Type Brick
Equipment None
Window Features None
Appliance Dishwasher, Dryer, Disposal, ENERGY STAR Qualified Appliances, Refrigerator, Gas Range, Gas Oven, Microwave, Range Hood, Self Cleaning Oven, Washer
Laundry Laundry Closet
Exterior
Exterior Feature Tennis Court(s)
Parking Features None
Fence None
Pool In Ground
Community Features None
Utilities Available Cable Available, Electricity Available, Natural Gas Available
Waterfront Description None
View Y/N Yes
View Other
Roof Type Shingle
Street Surface Paved
Accessibility None
Handicap Access None
Porch Patio, Glass Enclosed
Total Parking Spaces 1
Private Pool false
Building
Lot Description Other
Story One
Foundation None
Sewer Public Sewer
Water Public
Architectural Style Other
Level or Stories One
Structure Type Other
Construction Status Updated/Remodeled
Schools
Elementary Schools Smyrna
Middle Schools Campbell
High Schools Campbell
Others
HOA Fee Include Trash,Maintenance Structure,Maintenance Grounds,Pest Control,Swim,Water,Termite,Tennis,Reserve Fund
Senior Community no
Restrictions false
Tax ID 17070704530
Ownership Condominium
Acceptable Financing Lease Purchase
Listing Terms Lease Purchase
Financing no

MORTGAGE CALCULATOR
GET MORE INFORMATION
- Homes for Sale in Douglasville
- Home for Sale in Mableton
- Home for Sale in Marietta
- Home for Sale in Smyrna
- Homes for Sale in Powder Springs
- Homes for Sale in Lithia Springs
- Homes for Sale in Acworth
- Homes for Sale in Suwanee
- Homes for Sale in Woodstock
- Homes for Sale in Buford
- Homes for Sale in Chamblee
- Homes for Sale in Cumming
- Homes for Sale in Union City
- Homes for Sale in Ellijay
- Homes for Sale in Holly Springs
- Homes for Sale in Ball Ground
- Homes for Sale in Riverdale
- Homes for Sale in Sharpsburg
- Homes for Sale in Mcdonough
- Homes for Sale in Winston
- Homes for Sale in Villa Rica
- Homes for Sale in Augusta
- Homes for Sale in Macon
- Homes for Sale in Warner Robins



