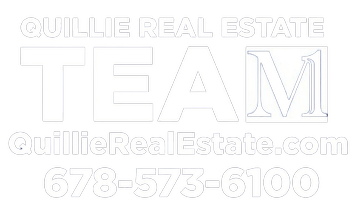1152 Oakland DR SW Atlanta, GA 30310
UPDATED:
Key Details
Property Type Single Family Home
Sub Type Single Family Residence
Listing Status Active
Purchase Type For Sale
Square Footage 1,400 sqft
Price per Sqft $339
Subdivision Oakland City
MLS Listing ID 7642221
Style Bungalow,Craftsman
Bedrooms 3
Full Baths 2
Construction Status Resale
HOA Y/N No
Year Built 1922
Annual Tax Amount $2,797
Tax Year 2024
Lot Size 9,539 Sqft
Acres 0.219
Property Sub-Type Single Family Residence
Source First Multiple Listing Service
Property Description
thoughtfully updated interiors, all in one of Atlanta's most rapidly growing neighborhoods. Step onto the welcoming covered front porch
and through the original-style Craftsman door, framed by sidelight and transom windows, into a bright and airy living space. The main
living area showcases warm hardwood floors, neutral designer paint, and striking exposed wood ceiling beams that anchor the space in
historic charm. The kitchen is a true centerpiece designed for both everyday function and stylish entertaining. It features a spacious center
island with bar seating, stainless steel appliances, white shaker cabinetry, sleek hardware, contemporary lighting, and an abundance of
natural light. An open-concept dining area sits just off the kitchen, perfect for hosting or casual family meals. Toward the back of the
home, you'll find a full guest bath, a dedicated laundry area, and access to the expansive backyard through a private rear entry. The
primary suite offers a peaceful retreat with double closets, oversized windows, and a spa-like en suite bath featuring marble tile, dual
quartz vanities with a custom linen tower, a glass-enclosed shower, and a private water closet. Two additional bedrooms offer flexibility for
guest space, a home office, or creative use, all filled with natural light. A daylight basement provides generous storage and exterior access,
while a private driveway in the rear allows for convenient off-street parking. Located just minutes from the Atlanta BeltLine, Lee + White
(home to staples like Monday Night Garage, Boxcar, Hop City, and ASW Distillery), and green spaces like Perkerson Park and Rose Circle
Park, this home offers unbeatable access to breweries, food halls, and vibrant community amenities. You're also close to both the Oakland
City and West End MARTA stations, making commuting a breeze. Move-in ready and ideally positioned in one of Atlanta's most exciting
intown neighborhoods, 1152 Oakland Drive is a perfect blend of history, comfort, and location.
Location
State GA
County Fulton
Area Oakland City
Lake Name None
Rooms
Bedroom Description Master on Main
Other Rooms None
Basement Daylight, Exterior Entry, Full, Unfinished
Main Level Bedrooms 3
Dining Room Dining L, Open Concept
Kitchen Cabinets White, Kitchen Island, Pantry, Stone Counters, View to Family Room
Bedroom Beamed Ceilings,Disappearing Attic Stairs,Double Vanity,High Ceilings 9 ft Main,His and Hers Closets
Interior
Interior Features Beamed Ceilings, Disappearing Attic Stairs, Double Vanity, High Ceilings 9 ft Main, His and Hers Closets
Heating Central, Natural Gas
Cooling Ceiling Fan(s), Central Air
Flooring Ceramic Tile, Hardwood
Fireplaces Type None
Equipment None
Window Features Insulated Windows
Appliance Dishwasher, Disposal, Electric Range, Microwave, Range Hood, Refrigerator
Laundry In Hall, Main Level
Exterior
Exterior Feature Private Entrance, Private Yard, Rear Stairs
Parking Features Driveway, Level Driveway, Parking Pad
Fence None
Pool None
Community Features Near Beltline, Near Public Transport, Near Schools, Near Trails/Greenway, Park, Sidewalks, Street Lights
Utilities Available Cable Available, Electricity Available, Natural Gas Available, Sewer Available, Water Available
Waterfront Description None
View Y/N Yes
View City, Other
Roof Type Composition
Street Surface Asphalt
Accessibility None
Handicap Access None
Porch Covered, Front Porch
Total Parking Spaces 4
Private Pool false
Building
Lot Description Back Yard, Front Yard, Landscaped, Level, Private
Story One
Foundation Block, Brick/Mortar
Sewer Public Sewer
Water Public
Architectural Style Bungalow, Craftsman
Level or Stories One
Structure Type Cedar,Cement Siding,Wood Siding
Construction Status Resale
Schools
Elementary Schools Finch
Middle Schools Sylvan Hills
High Schools G.W. Carver
Others
Senior Community no
Restrictions false
Tax ID 14 011900060953

MORTGAGE CALCULATOR
GET MORE INFORMATION
- Homes for Sale in Douglasville
- Home for Sale in Mableton
- Home for Sale in Marietta
- Home for Sale in Smyrna
- Homes for Sale in Powder Springs
- Homes for Sale in Lithia Springs
- Homes for Sale in Acworth
- Homes for Sale in Suwanee
- Homes for Sale in Woodstock
- Homes for Sale in Buford
- Homes for Sale in Chamblee
- Homes for Sale in Cumming
- Homes for Sale in Union City
- Homes for Sale in Ellijay
- Homes for Sale in Holly Springs
- Homes for Sale in Ball Ground
- Homes for Sale in Riverdale
- Homes for Sale in Sharpsburg
- Homes for Sale in Mcdonough
- Homes for Sale in Winston
- Homes for Sale in Villa Rica
- Homes for Sale in Augusta
- Homes for Sale in Macon
- Homes for Sale in Warner Robins



