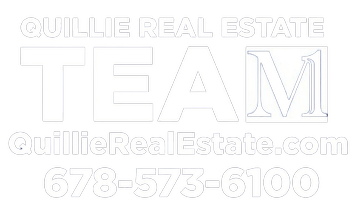1071 WHITE OAK AVE SW Atlanta, GA 30310
UPDATED:
Key Details
Property Type Single Family Home
Sub Type Single Family Residence
Listing Status Active
Purchase Type For Sale
Square Footage 1,552 sqft
Price per Sqft $289
Subdivision Oakland City
MLS Listing ID 7642381
Style Bungalow,Traditional
Bedrooms 3
Full Baths 2
Construction Status Resale
HOA Y/N No
Year Built 1935
Annual Tax Amount $3,156
Tax Year 2024
Lot Size 6,621 Sqft
Acres 0.152
Property Sub-Type Single Family Residence
Source First Multiple Listing Service
Property Description
Step inside this stunning home where timeless design meets modern convenience. The open floor plan flows seamlessly across gleaming hardwood floors that extend throughout the entire home, creating both warmth and elegance. Walk into soaring vaulted ceilings at the heart of the home's living areas and the chef's kitchen, featuring stainless steel appliances, quartz countertops, a walk-in pantry, and a stylish bar area complete with a wine cooler—perfect for entertaining. The primary suite is tucked away from the two secondary bedrooms offering a true retreat with a generous walk-in closet and a spa-like bath boasting a soaking tub, glass-enclosed shower, private water closet, and double vanity.
Just off the kitchen, a spacious deck invites you to grill and unwind while overlooking the expansive fenced backyard, great for pets or entertaining with friends and neighbors. Rare for the area, this property also includes coveted off-street parking with a large turnaround area in the rear, combining practicality with ease. This deep lot is zoned R5 so, start drawing up your plans for a tiny house or ADU in the backyard.
Location is paramount in this busy city, but not to worry because you have the conviencece of the Marta train close by, plus the MET, numerous art studios, trails to entertainment and only a 15 min drive to the airport, and 10 minuties to Downtown, Mercedes Benz Stadium, Midtown and more. With its thoughtful layout, luxurious finishes, multiple exceptional outdoor spaces, and its coveted location, this home is ready to welcome its new owner!
Location
State GA
County Fulton
Area Oakland City
Lake Name None
Rooms
Bedroom Description Master on Main,Roommate Floor Plan
Other Rooms None
Basement Crawl Space
Main Level Bedrooms 3
Dining Room Seats 12+, Open Concept
Kitchen Cabinets White, Stone Counters, Kitchen Island, Pantry Walk-In, View to Family Room, Wine Rack
Bedroom High Ceilings 10 ft Main,Dry Bar,Double Vanity,High Speed Internet,Recessed Lighting,Vaulted Ceiling(s),Tray Ceiling(s),Walk-In Closet(s)
Interior
Interior Features High Ceilings 10 ft Main, Dry Bar, Double Vanity, High Speed Internet, Recessed Lighting, Vaulted Ceiling(s), Tray Ceiling(s), Walk-In Closet(s)
Heating Natural Gas, Heat Pump
Cooling Ceiling Fan(s), Central Air
Flooring Hardwood
Fireplaces Number 1
Fireplaces Type Decorative, Living Room
Equipment None
Window Features Double Pane Windows
Appliance Dishwasher, Dryer, Disposal, Refrigerator, Gas Range, Microwave, Washer
Laundry Laundry Room, In Hall
Exterior
Exterior Feature Lighting, Private Yard, Rain Gutters
Parking Features Driveway
Fence Back Yard
Pool None
Community Features None
Utilities Available Electricity Available, Natural Gas Available, Sewer Available, Water Available
Waterfront Description None
View Y/N Yes
View Neighborhood
Roof Type Composition
Street Surface Asphalt
Accessibility None
Handicap Access None
Porch Covered, Deck, Front Porch
Total Parking Spaces 4
Private Pool false
Building
Lot Description Back Yard, Landscaped, Front Yard
Story One
Foundation Concrete Perimeter
Sewer Public Sewer
Water Public
Architectural Style Bungalow, Traditional
Level or Stories One
Structure Type HardiPlank Type,Wood Siding
Construction Status Resale
Schools
Elementary Schools Finch
Middle Schools Sylvan Hills
High Schools G.W. Carver
Others
Senior Community no
Restrictions false
Tax ID 14 011900050335
Acceptable Financing Cash, Conventional
Listing Terms Cash, Conventional

MORTGAGE CALCULATOR
GET MORE INFORMATION
- Homes for Sale in Douglasville
- Home for Sale in Mableton
- Home for Sale in Marietta
- Home for Sale in Smyrna
- Homes for Sale in Powder Springs
- Homes for Sale in Lithia Springs
- Homes for Sale in Acworth
- Homes for Sale in Suwanee
- Homes for Sale in Woodstock
- Homes for Sale in Buford
- Homes for Sale in Chamblee
- Homes for Sale in Cumming
- Homes for Sale in Union City
- Homes for Sale in Ellijay
- Homes for Sale in Holly Springs
- Homes for Sale in Ball Ground
- Homes for Sale in Riverdale
- Homes for Sale in Sharpsburg
- Homes for Sale in Mcdonough
- Homes for Sale in Winston
- Homes for Sale in Villa Rica
- Homes for Sale in Augusta
- Homes for Sale in Macon
- Homes for Sale in Warner Robins



