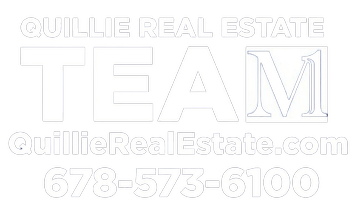193 Etsel LN Braselton, GA 30517
UPDATED:
Key Details
Property Type Single Family Home
Sub Type Single Family Residence
Listing Status Active
Purchase Type For Sale
Square Footage 1,910 sqft
Price per Sqft $261
Subdivision Belle Estates
MLS Listing ID 7642106
Style Ranch
Bedrooms 3
Full Baths 2
Construction Status Resale
HOA Y/N No
Year Built 2000
Annual Tax Amount $4,752
Tax Year 2024
Lot Size 1.500 Acres
Acres 1.5
Property Sub-Type Single Family Residence
Source First Multiple Listing Service
Property Description
This hard-to-find ranch home sits on a private 1+ acre lot in a quiet enclave of just 15 homes—with no HOA. Conveniently located minutes from Chateau Elan, the Northeast Georgia Medical Campus, and quick access to I-85, this property offers both privacy and accessibility.
The main level features a split-bedroom layout, placing the spacious Owner's Suite on one side and two secondary bedrooms with a full bath on the other. The fireside family room with hardwood floors opens into a vaulted dining room, where expansive windows flood the home with natural light. A cheerful breakfast nook just off the kitchen provides peaceful views of the wooded backyard.
Step outside to a large screened porch, perfect for year-round enjoyment of the outdoors. The full unfinished basement with high ceilings and a stubbed bath offers endless opportunities for expansion—whether additional bedrooms, recreation space, or an in-law suite.
This property combines the ease of single-level living with the rare flexibility of a basement home in a sought-after area.
Location
State GA
County Jackson
Area Belle Estates
Lake Name None
Rooms
Bedroom Description Master on Main
Other Rooms None
Basement Unfinished, Walk-Out Access, Other
Main Level Bedrooms 3
Dining Room Open Concept
Kitchen Breakfast Bar, Eat-in Kitchen, Pantry
Bedroom Double Vanity,Entrance Foyer 2 Story,High Ceilings 9 ft Lower,High Ceilings 9 ft Main,High Ceilings 10 ft Main,High Speed Internet,Vaulted Ceiling(s)
Interior
Interior Features Double Vanity, Entrance Foyer 2 Story, High Ceilings 9 ft Lower, High Ceilings 9 ft Main, High Ceilings 10 ft Main, High Speed Internet, Vaulted Ceiling(s)
Heating Central, Electric, Heat Pump
Cooling Ceiling Fan(s)
Flooring Carpet, Hardwood
Fireplaces Number 1
Fireplaces Type Brick, Family Room
Equipment None
Window Features None
Appliance Dishwasher, Gas Range, Microwave
Laundry Common Area
Exterior
Exterior Feature Balcony, Private Yard, Rear Stairs
Parking Features Driveway, Garage
Garage Spaces 2.0
Fence None
Pool None
Community Features None
Utilities Available Cable Available, Electricity Available, Natural Gas Available, Phone Available, Sewer Available, Water Available
Waterfront Description None
View Y/N Yes
View Creek/Stream, Trees/Woods
Roof Type Composition
Street Surface Asphalt
Accessibility None
Handicap Access None
Porch Covered, Deck, Enclosed, Rear Porch
Private Pool false
Building
Lot Description Back Yard, Cul-De-Sac, Private
Story Two
Foundation Slab
Sewer Septic Tank
Water Public
Architectural Style Ranch
Level or Stories Two
Structure Type Brick 3 Sides,Vinyl Siding
Construction Status Resale
Schools
Elementary Schools Gum Springs
Middle Schools West Jackson
High Schools Jackson County
Others
Senior Community no
Restrictions false
Tax ID 118 022 6

MORTGAGE CALCULATOR
GET MORE INFORMATION
- Homes for Sale in Douglasville
- Home for Sale in Mableton
- Home for Sale in Marietta
- Home for Sale in Smyrna
- Homes for Sale in Powder Springs
- Homes for Sale in Lithia Springs
- Homes for Sale in Acworth
- Homes for Sale in Suwanee
- Homes for Sale in Woodstock
- Homes for Sale in Buford
- Homes for Sale in Chamblee
- Homes for Sale in Cumming
- Homes for Sale in Union City
- Homes for Sale in Ellijay
- Homes for Sale in Holly Springs
- Homes for Sale in Ball Ground
- Homes for Sale in Riverdale
- Homes for Sale in Sharpsburg
- Homes for Sale in Mcdonough
- Homes for Sale in Winston
- Homes for Sale in Villa Rica
- Homes for Sale in Augusta
- Homes for Sale in Macon
- Homes for Sale in Warner Robins



