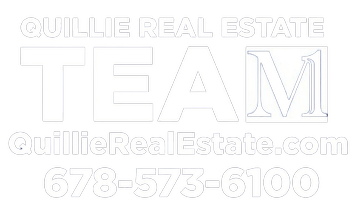595 Ridgeway RD Covington, GA 30014
UPDATED:
Key Details
Property Type Single Family Home
Sub Type Single Family Residence
Listing Status Coming Soon
Purchase Type For Sale
Square Footage 2,634 sqft
Price per Sqft $155
Subdivision Na
MLS Listing ID 7642089
Style Ranch
Bedrooms 3
Full Baths 3
Construction Status Resale
HOA Y/N No
Year Built 1973
Annual Tax Amount $3,070
Tax Year 2024
Lot Size 2.040 Acres
Acres 2.04
Property Sub-Type Single Family Residence
Source First Multiple Listing Service
Property Description
Main Level Features:
* Living area with hardwood floors, large windows, and a cozy fireplace
• Spacious kitchen with ample countertops and cabinetry, stainless appliances, breakfast nook and adjacent laundry.
• Dining area and great room right off kitchen ideal for family meals or entertaining
• Primary bedroom suite with walk-in closet and private en-suite bath featuring a double vanity, soaking tub, and separate shower
• Two additional bedrooms with a shared full bath—great for kids, guests, or a home office
Terrace Level / In-Law Suite:
• Fully finished walk-out basement with private entrance
* Open living space with a living room, dining nook, and kitchenette or full kitchen
• Private bedroom and a full bath—perfect for a mother-in-law, caregiver, or tenant
• Bonus space for an office, fitness area, or media room
Exterior & Lot:
• Classic ranch curb appeal with front porch or stoop
• Spacious deck or patio overlooking a fenced backyard or wooded lot
• Located in a quiet neighborhood
Ideal For:
•Families needing separate living space for relatives
•Buyers interested in rental income from the terrace level
•Anyone seeking a blend of single-level convenience and expanded lower-level functionality
Location
State GA
County Newton
Area Na
Lake Name None
Rooms
Bedroom Description Master on Main
Other Rooms None
Basement Boat Door
Main Level Bedrooms 2
Dining Room Great Room, Seats 12+
Kitchen Cabinets Other, Country Kitchen, Pantry
Bedroom Crown Molding
Interior
Interior Features Crown Molding
Heating Central
Cooling Central Air
Flooring Carpet, Ceramic Tile, Hardwood
Fireplaces Number 1
Fireplaces Type Brick
Equipment None
Window Features None
Appliance Dishwasher, Electric Cooktop, Electric Oven, Electric Range
Laundry Gas Dryer Hookup
Exterior
Exterior Feature Courtyard
Parking Features Driveway
Fence Back Yard
Pool None
Community Features None
Utilities Available Cable Available, Electricity Available, Natural Gas Available
Waterfront Description None
View Y/N Yes
View Rural
Roof Type Composition
Street Surface Asphalt
Accessibility None
Handicap Access None
Porch Deck
Private Pool false
Building
Lot Description Back Yard
Story Two
Foundation Block
Sewer Septic Tank
Water Public
Architectural Style Ranch
Level or Stories Two
Structure Type Block,Brick 4 Sides
Construction Status Resale
Schools
Elementary Schools East Newton
Middle Schools Indian Creek
High Schools Eastside
Others
Senior Community no
Restrictions false
Tax ID 0099000000023000

MORTGAGE CALCULATOR
GET MORE INFORMATION
- Homes for Sale in Douglasville
- Home for Sale in Mableton
- Home for Sale in Marietta
- Home for Sale in Smyrna
- Homes for Sale in Powder Springs
- Homes for Sale in Lithia Springs
- Homes for Sale in Acworth
- Homes for Sale in Suwanee
- Homes for Sale in Woodstock
- Homes for Sale in Buford
- Homes for Sale in Chamblee
- Homes for Sale in Cumming
- Homes for Sale in Union City
- Homes for Sale in Ellijay
- Homes for Sale in Holly Springs
- Homes for Sale in Ball Ground
- Homes for Sale in Riverdale
- Homes for Sale in Sharpsburg
- Homes for Sale in Mcdonough
- Homes for Sale in Winston
- Homes for Sale in Villa Rica
- Homes for Sale in Augusta
- Homes for Sale in Macon
- Homes for Sale in Warner Robins



