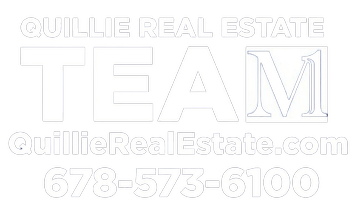9018 Riverbend MNR Alpharetta, GA 30022
UPDATED:
Key Details
Property Type Townhouse
Sub Type Townhouse
Listing Status New
Purchase Type For Sale
Square Footage 3,400 sqft
Price per Sqft $264
Subdivision Northgate At Ellard
MLS Listing ID 10590851
Style Traditional
Bedrooms 3
Full Baths 3
Half Baths 1
HOA Fees $3,000
HOA Y/N Yes
Year Built 2005
Annual Tax Amount $7,142
Tax Year 2024
Lot Size 1,306 Sqft
Acres 0.03
Lot Dimensions 1306.8
Property Sub-Type Townhouse
Source Georgia MLS 2
Property Description
Location
State GA
County Fulton
Rooms
Basement Daylight, Exterior Entry, Finished, Full
Bedroom Bookcases,Double Vanity,Walk-In Closet(s)
Interior
Interior Features Bookcases, Double Vanity, Walk-In Closet(s)
Heating Forced Air, Zoned
Cooling Ceiling Fan(s), Zoned
Flooring Hardwood
Fireplaces Number 1
Fireplaces Type Family Room, Gas Log, Gas Starter
Fireplace Yes
Appliance Double Oven, Dishwasher, Dryer, Disposal, Refrigerator, Microwave, Washer
Laundry Upper Level
Exterior
Parking Features Garage, Storage, Attached, Garage Door Opener
Garage Spaces 2.0
Pool In Ground
Community Features Clubhouse, Gated, Fitness Center, Playground, Pool, Sidewalks, Tennis Court(s)
Utilities Available Cable Available, Electricity Available, Natural Gas Available, Phone Available, Sewer Available, Underground Utilities, Water Available
View Y/N No
Roof Type Composition
Total Parking Spaces 2
Garage Yes
Private Pool Yes
Building
Lot Description Cul-De-Sac, Level, Private
Faces From GA-400 to Exit 7A. Holcomb Bridge Rd. Turn Right and go approximately. 4 miles to the Right onto Ellard Drive to the Guard/Security gate. After the gate, take your first left.
Sewer Public Sewer
Water Public
Structure Type Stone
New Construction No
Schools
Elementary Schools River Eves
Middle Schools Holcomb Bridge
High Schools Centennial
Others
HOA Fee Include Insurance,Trash,Maintenance Grounds,Security,Sewer,Tennis
Tax ID 12 308008790760
Security Features Fire Sprinkler System,Gated Community
Acceptable Financing Cash, Conventional
Listing Terms Cash, Conventional
Special Listing Condition Resale

MORTGAGE CALCULATOR
GET MORE INFORMATION
- Homes for Sale in Douglasville
- Home for Sale in Mableton
- Home for Sale in Marietta
- Home for Sale in Smyrna
- Homes for Sale in Powder Springs
- Homes for Sale in Lithia Springs
- Homes for Sale in Acworth
- Homes for Sale in Suwanee
- Homes for Sale in Woodstock
- Homes for Sale in Buford
- Homes for Sale in Chamblee
- Homes for Sale in Cumming
- Homes for Sale in Union City
- Homes for Sale in Ellijay
- Homes for Sale in Holly Springs
- Homes for Sale in Ball Ground
- Homes for Sale in Riverdale
- Homes for Sale in Sharpsburg
- Homes for Sale in Mcdonough
- Homes for Sale in Winston
- Homes for Sale in Villa Rica
- Homes for Sale in Augusta
- Homes for Sale in Macon
- Homes for Sale in Warner Robins



