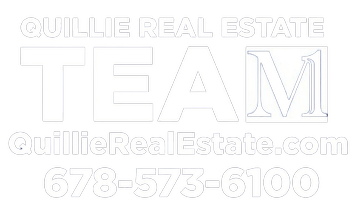805 Kenway AVE Roswell, GA 30076
UPDATED:
Key Details
Property Type Townhouse
Sub Type Townhouse
Listing Status Active
Purchase Type For Sale
Square Footage 2,648 sqft
Price per Sqft $270
Subdivision Ashbury
MLS Listing ID 7637552
Style Townhouse
Bedrooms 4
Full Baths 3
Half Baths 1
Construction Status Resale
HOA Fees $235/mo
HOA Y/N Yes
Year Built 2022
Annual Tax Amount $5,112
Tax Year 2024
Lot Size 1,306 Sqft
Acres 0.03
Property Sub-Type Townhouse
Source First Multiple Listing Service
Property Description
Main Floor:
Step inside to an inviting open-concept layout with soaring 10-foot ceilings that seamlessly connect the kitchen, dining, and living areas. The chef's kitchen is equipped with a gas cooktop, stacked cabinetry, oversized island, and curated designer finishes that balance style and function. The spacious living room and dining space create the perfect setting for entertaining or everyday comfort.
Second Floor:
Upstairs, you'll find 3 bedrooms and 2 full bathrooms, including the luxurious owner's suite. The suite features a comfortable sitting area, a spa-inspired bathroom with an extra-large frameless shower, dual vanities, and a spacious walk-in closet. Two additional bedrooms share a full bath with double sinks, providing ample space for family or guests.
Third Floor:
The top floor boasts a full room with beautiful hardwood flooring and its own full bath, providing incredible flexibility. Whether used as an additional bedroom, private office, study, or game room, this expansive space adds more than 800 square feet of versatile living.
Outdoor Living & Community:
A covered patio and fenced yard extend the living space outdoors, perfect for relaxing or entertaining. The gated neighborhood features tree-lined streets and shared amenities, including a swimming pool, cabana, and dog park.
Located in a highly rated school district and offering easy access to downtown Roswell, Avalon, Alpharetta, and GA-400, this home combines convenience, comfort, and lasting value.
Location
State GA
County Fulton
Area Ashbury
Lake Name None
Rooms
Bedroom Description Oversized Master
Other Rooms None
Basement None
Main Level Bedrooms 3
Dining Room Open Concept
Kitchen Breakfast Bar, Cabinets White, Kitchen Island, Pantry, Stone Counters, View to Family Room
Bedroom Double Vanity,High Ceilings 10 ft Main,Permanent Attic Stairs,Walk-In Closet(s)
Interior
Interior Features Double Vanity, High Ceilings 10 ft Main, Permanent Attic Stairs, Walk-In Closet(s)
Heating Central, Electric, ENERGY STAR Qualified Equipment
Cooling Ceiling Fan(s), Central Air, Electric, ENERGY STAR Qualified Equipment
Flooring Carpet, Ceramic Tile, Concrete, Hardwood
Fireplaces Type None
Equipment None
Window Features Double Pane Windows,ENERGY STAR Qualified Windows,Insulated Windows
Appliance Dishwasher, Double Oven, Dryer, ENERGY STAR Qualified Appliances, ENERGY STAR Qualified Water Heater, Gas Cooktop, Gas Oven, Refrigerator, Tankless Water Heater, Washer
Laundry In Hall, Upper Level
Exterior
Exterior Feature Private Entrance, Private Yard
Parking Features Driveway, Garage, Garage Door Opener, Garage Faces Front, Kitchen Level, Electric Vehicle Charging Station(s)
Garage Spaces 2.0
Fence Back Yard
Pool Fenced, In Ground
Community Features Dog Park, Gated, Homeowners Assoc, Near Shopping, Near Trails/Greenway, Pool, Sidewalks
Utilities Available Cable Available, Electricity Available, Natural Gas Available, Phone Available, Sewer Available, Water Available
Waterfront Description None
View Y/N Yes
View Neighborhood, Trees/Woods
Roof Type Composition
Street Surface Asphalt,Concrete
Accessibility None
Handicap Access None
Porch Covered, Rear Porch
Total Parking Spaces 2
Private Pool false
Building
Lot Description Back Yard, Corner Lot
Story Three Or More
Foundation Slab
Sewer Public Sewer
Water Public
Architectural Style Townhouse
Level or Stories Three Or More
Structure Type Brick,Cement Siding
Construction Status Resale
Schools
Elementary Schools River Eves
Middle Schools Elkins Pointe
High Schools Roswell
Others
HOA Fee Include Maintenance Grounds,Pest Control,Swim,Termite
Senior Community no
Restrictions true
Tax ID 12 218105230927
Ownership Fee Simple
Financing no

MORTGAGE CALCULATOR
GET MORE INFORMATION
- Homes for Sale in Douglasville
- Home for Sale in Mableton
- Home for Sale in Marietta
- Home for Sale in Smyrna
- Homes for Sale in Powder Springs
- Homes for Sale in Lithia Springs
- Homes for Sale in Acworth
- Homes for Sale in Suwanee
- Homes for Sale in Woodstock
- Homes for Sale in Buford
- Homes for Sale in Chamblee
- Homes for Sale in Cumming
- Homes for Sale in Union City
- Homes for Sale in Ellijay
- Homes for Sale in Holly Springs
- Homes for Sale in Ball Ground
- Homes for Sale in Riverdale
- Homes for Sale in Sharpsburg
- Homes for Sale in Mcdonough
- Homes for Sale in Winston
- Homes for Sale in Villa Rica
- Homes for Sale in Augusta
- Homes for Sale in Macon
- Homes for Sale in Warner Robins



