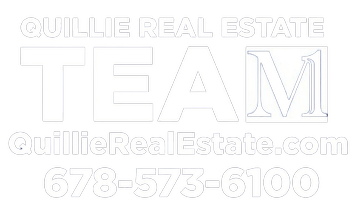315 Parsons BR Alpharetta, GA 30022
UPDATED:
Key Details
Property Type Single Family Home
Sub Type Single Family Residence
Listing Status Active
Purchase Type For Sale
Square Footage 3,425 sqft
Price per Sqft $145
Subdivision Rivermont
MLS Listing ID 7638764
Style Contemporary
Bedrooms 4
Full Baths 3
Construction Status Resale
HOA Fees $515/ann
HOA Y/N Yes
Year Built 1982
Annual Tax Amount $4,065
Tax Year 2024
Lot Size 9,043 Sqft
Acres 0.2076
Property Sub-Type Single Family Residence
Source First Multiple Listing Service
Property Description
You want space. You want a yard. You want to build equity without chaining yourself to a 30-year mortgage on some soulless box in suburbia. But after scrolling Zillow until your thumbs ache, every option feels the same: cookie-cutter, overpriced, and nowhere near the life you actually want.
And then it happens: 315 Parsons Branch hits the market.
A true 4-bedroom, 3-bath home with over 3,400 square feet of finished living space, this isn't another suburban clone. It's a light-filled contemporary with soaring ceilings, warm living spaces, and a layout that actually works: two bedrooms and a full bath on the main, a private upstairs primary suite with walk-in closet and fully renovated bath, plus a finished daylight basement with its own entrance, bedroom, full bath, and rec space (with a wet bar). Perfect for an in-law suite, AirBnB, or just bonus flex space.
Updated where it counts—brand-new roof (2025), brand new hot water heater (2025), newer HVAC systems, renovated bathrooms, new lighting, paint, and even a two-level deck built for entertaining (rear level added in 2024). Outside, the fenced backyard is ready for kids, pets, or your next summer barbecue. And the kitchen-level garage and flat front yard make daily life a whole lot easier.
The neighborhood? Rivermont isn't just an HOA—it's rolling hills, large lots, a country club, 18 hole golf course, swim/tennis, pickleball, playgrounds, and even a private 27-acre Chattahoochee River park. And when you want city energy, you're minutes from Peachtree Corners, Dunwoody, Roswell, and Alpharetta.
See it this weekend—houses like this don't scroll by twice.
Location
State GA
County Fulton
Area Rivermont
Lake Name None
Rooms
Bedroom Description In-Law Floorplan,Oversized Master,Roommate Floor Plan
Other Rooms None
Basement Daylight, Exterior Entry, Finished, Finished Bath, Full, Interior Entry
Main Level Bedrooms 2
Dining Room Separate Dining Room
Kitchen Breakfast Room, Cabinets Other, Eat-in Kitchen, Laminate Counters, Other
Bedroom Beamed Ceilings,Cathedral Ceiling(s),Entrance Foyer,Recessed Lighting,Walk-In Closet(s),Wet Bar
Interior
Interior Features Beamed Ceilings, Cathedral Ceiling(s), Entrance Foyer, Recessed Lighting, Walk-In Closet(s), Wet Bar
Heating Central, Forced Air, Natural Gas
Cooling Ceiling Fan(s), Central Air, Ductless, Electric, Wall Unit(s)
Flooring Carpet, Ceramic Tile, Hardwood
Fireplaces Number 1
Fireplaces Type Family Room, Gas Log, Gas Starter
Equipment Dehumidifier
Window Features Double Pane Windows,Window Treatments
Appliance Dishwasher, Disposal, Dryer, Electric Range, Gas Water Heater, Range Hood, Refrigerator, Washer
Laundry Electric Dryer Hookup, In Hall, Laundry Closet, Main Level
Exterior
Exterior Feature Private Yard, Rain Gutters, Rear Stairs
Parking Features Attached, Driveway, Garage, Garage Door Opener, Garage Faces Front, Level Driveway
Garage Spaces 2.0
Fence Back Yard
Pool None
Community Features Clubhouse, Golf, Homeowners Assoc, Near Public Transport, Near Schools, Near Shopping, Park, Pickleball, Playground, Pool, Street Lights, Tennis Court(s)
Utilities Available Cable Available, Electricity Available, Natural Gas Available, Phone Available, Sewer Available, Underground Utilities, Water Available
Waterfront Description None
View Y/N Yes
View Neighborhood, Trees/Woods
Roof Type Composition,Shingle
Street Surface Asphalt,Paved
Accessibility None
Handicap Access None
Porch Deck, Front Porch, Rear Porch
Private Pool false
Building
Lot Description Back Yard, Cul-De-Sac, Front Yard, Landscaped, Level
Story One and One Half
Foundation Concrete Perimeter, Slab
Sewer Public Sewer
Water Public
Architectural Style Contemporary
Level or Stories One and One Half
Structure Type Cedar,Concrete,Frame
Construction Status Resale
Schools
Elementary Schools Barnwell
Middle Schools Haynes Bridge
High Schools Centennial
Others
Senior Community no
Restrictions true
Tax ID 12 308108770829
Acceptable Financing Assumable, Cash, Conventional, FHA, VA Loan
Listing Terms Assumable, Cash, Conventional, FHA, VA Loan

MORTGAGE CALCULATOR
GET MORE INFORMATION
- Homes for Sale in Douglasville
- Home for Sale in Mableton
- Home for Sale in Marietta
- Home for Sale in Smyrna
- Homes for Sale in Powder Springs
- Homes for Sale in Lithia Springs
- Homes for Sale in Acworth
- Homes for Sale in Suwanee
- Homes for Sale in Woodstock
- Homes for Sale in Buford
- Homes for Sale in Chamblee
- Homes for Sale in Cumming
- Homes for Sale in Union City
- Homes for Sale in Ellijay
- Homes for Sale in Holly Springs
- Homes for Sale in Ball Ground
- Homes for Sale in Riverdale
- Homes for Sale in Sharpsburg
- Homes for Sale in Mcdonough
- Homes for Sale in Winston
- Homes for Sale in Villa Rica
- Homes for Sale in Augusta
- Homes for Sale in Macon
- Homes for Sale in Warner Robins



