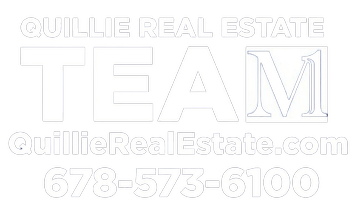225 Brassy CT Alpharetta, GA 30022
UPDATED:
Key Details
Property Type Single Family Home
Sub Type Single Family Residence
Listing Status Active Under Contract
Purchase Type For Sale
Square Footage 3,692 sqft
Price per Sqft $148
Subdivision River Ridge
MLS Listing ID 20055332
Style Cluster,European,Mediterranean
Bedrooms 5
Full Baths 4
Half Baths 1
HOA Fees $1,850
HOA Y/N Yes
Year Built 1989
Annual Tax Amount $3,104
Tax Year 2021
Lot Size 0.427 Acres
Acres 0.427
Lot Dimensions 18600.12
Property Sub-Type Single Family Residence
Source Georgia MLS 2
Property Description
Location
State GA
County Fulton
Rooms
Basement Bath Finished, Daylight, Interior Entry, Exterior Entry, Finished, Full
Dining Room Separate Room
Bedroom High Ceilings,Walk-In Closet(s),Wet Bar,In-Law Floorplan,Master On Main Level,Roommate Plan
Interior
Interior Features High Ceilings, Walk-In Closet(s), Wet Bar, In-Law Floorplan, Master On Main Level, Roommate Plan
Heating None
Cooling Central Air
Flooring Hardwood, Carpet, Stone
Fireplaces Number 1
Fireplaces Type Other
Fireplace Yes
Appliance Convection Oven, Cooktop, Other
Laundry Other
Exterior
Parking Features Garage, Side/Rear Entrance
Garage Spaces 2.0
Fence Fenced, Privacy, Wood
Community Features Pool, Tennis Court(s)
Utilities Available Electricity Available
Waterfront Description No Dock Or Boathouse
View Y/N Yes
View River
Roof Type Composition
Total Parking Spaces 2
Garage Yes
Private Pool No
Building
Lot Description Other
Faces FROM ROSWELL/400, EXIT 7A (HOLCOMB BRIDGE EAST) TO LEFT ON BARNWELL. LEFT ON OLDE CLUBS DR, 1ST LEFT ON DRIVERS CIRCLE, 1ST LEFT ONTO BRASSY CT. HOUSE IS TO YOUR LEFT. 225 BRASSY COURT.
Sewer Public Sewer
Water Public
Structure Type Stucco
New Construction No
Schools
Elementary Schools Barnwell
Middle Schools Haynes Bridge
High Schools Centennial
Others
HOA Fee Include Swimming,Tennis
Tax ID 12 322309320169
Special Listing Condition Resale

MORTGAGE CALCULATOR
GET MORE INFORMATION
- Homes for Sale in Douglasville
- Home for Sale in Mableton
- Home for Sale in Marietta
- Home for Sale in Smyrna
- Homes for Sale in Powder Springs
- Homes for Sale in Lithia Springs
- Homes for Sale in Acworth
- Homes for Sale in Suwanee
- Homes for Sale in Woodstock
- Homes for Sale in Buford
- Homes for Sale in Chamblee
- Homes for Sale in Cumming
- Homes for Sale in Union City
- Homes for Sale in Ellijay
- Homes for Sale in Holly Springs
- Homes for Sale in Ball Ground
- Homes for Sale in Riverdale
- Homes for Sale in Sharpsburg
- Homes for Sale in Mcdonough
- Homes for Sale in Winston
- Homes for Sale in Villa Rica
- Homes for Sale in Augusta
- Homes for Sale in Macon
- Homes for Sale in Warner Robins



